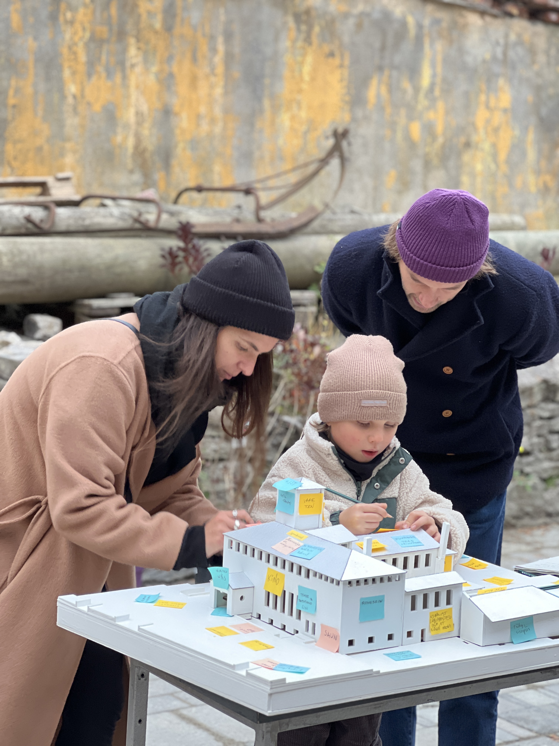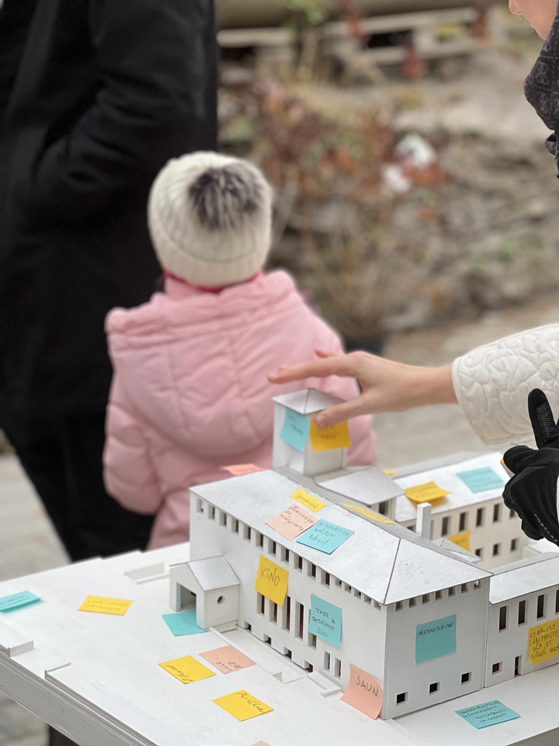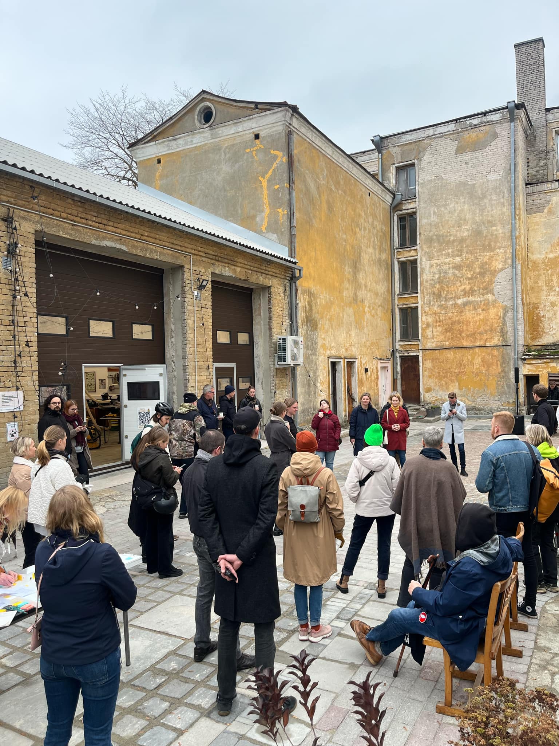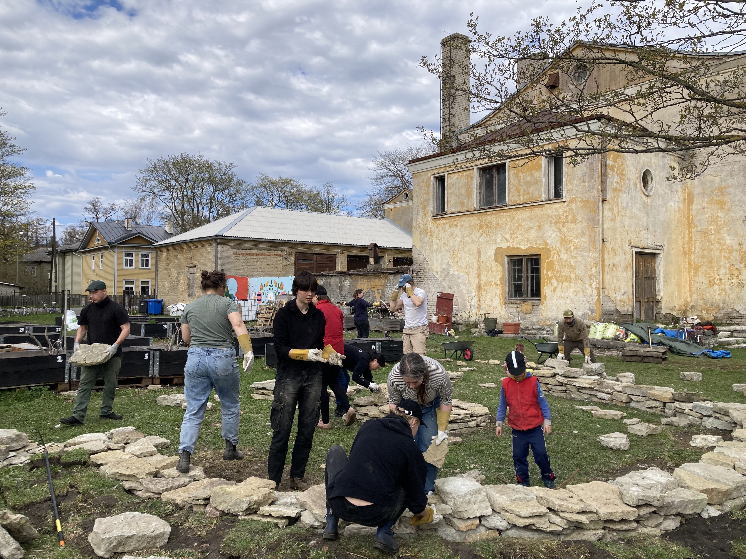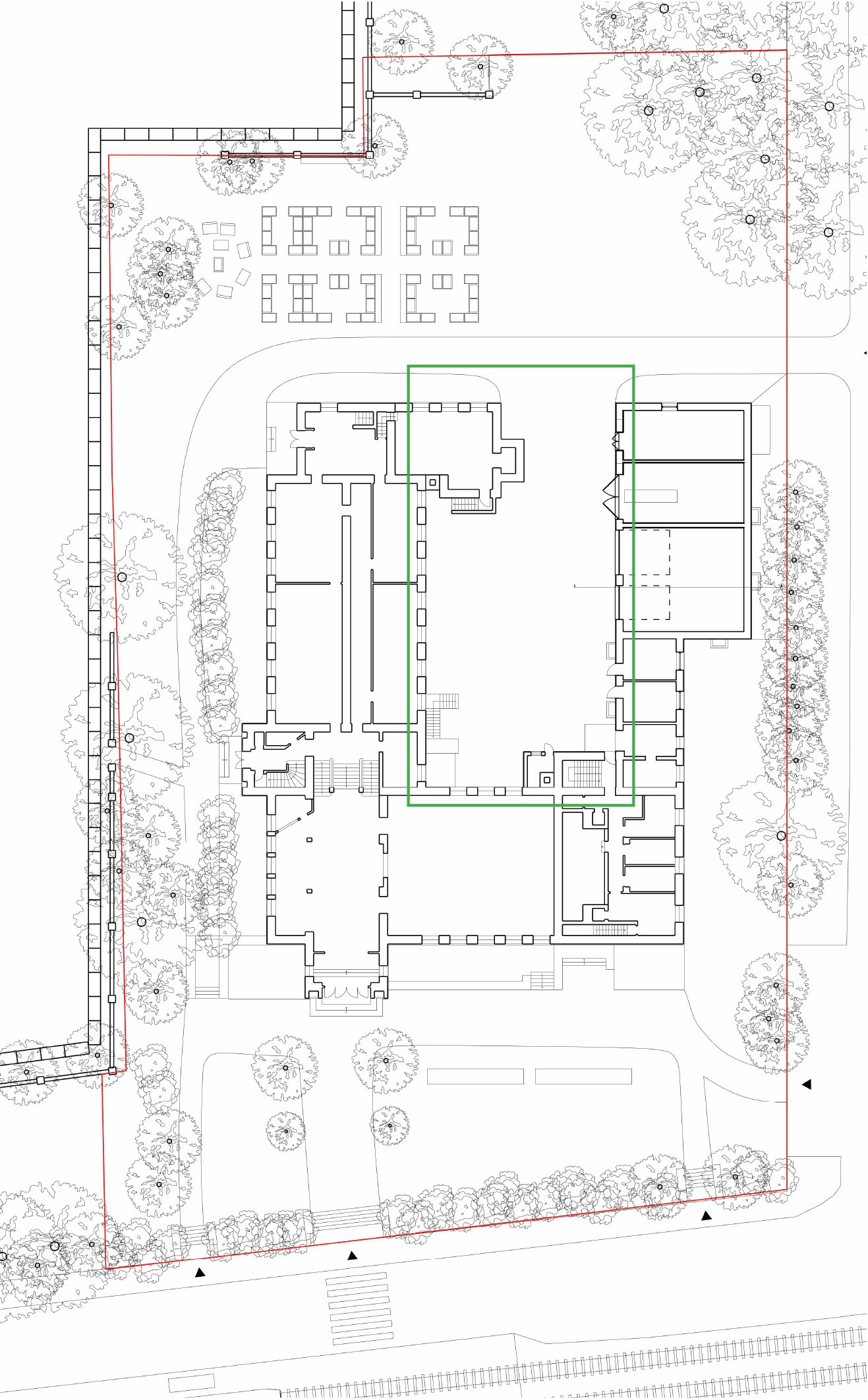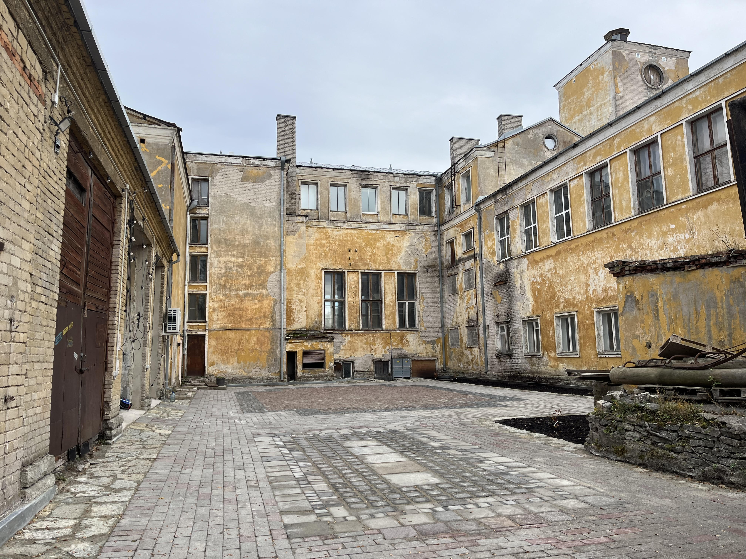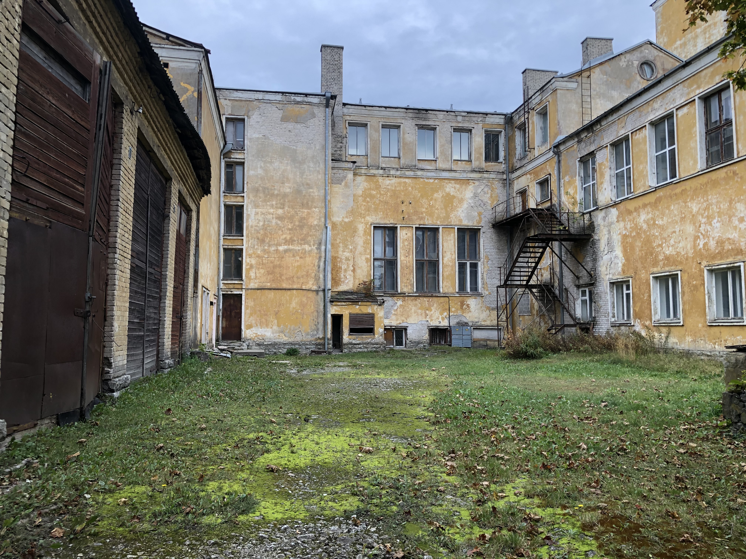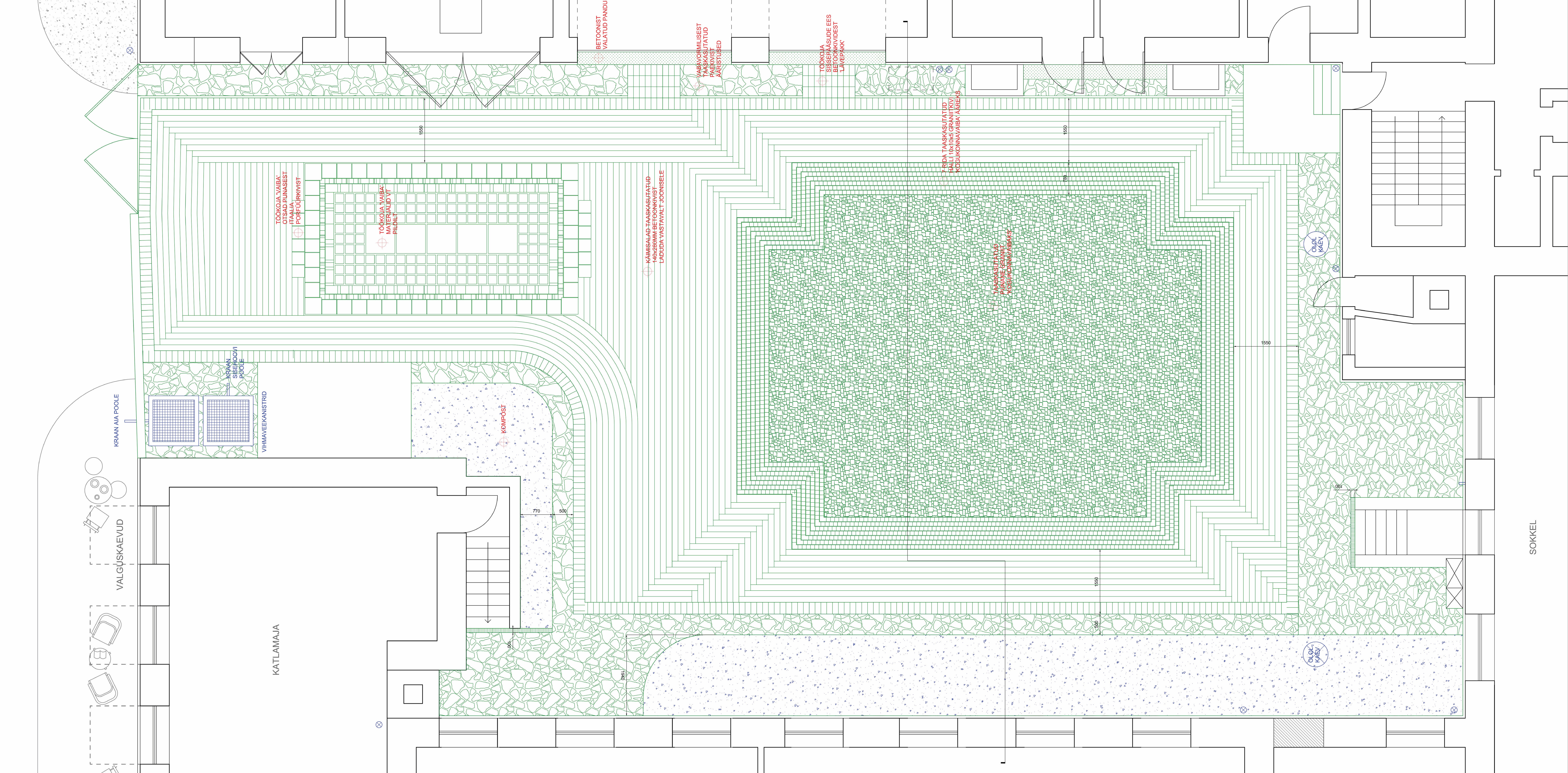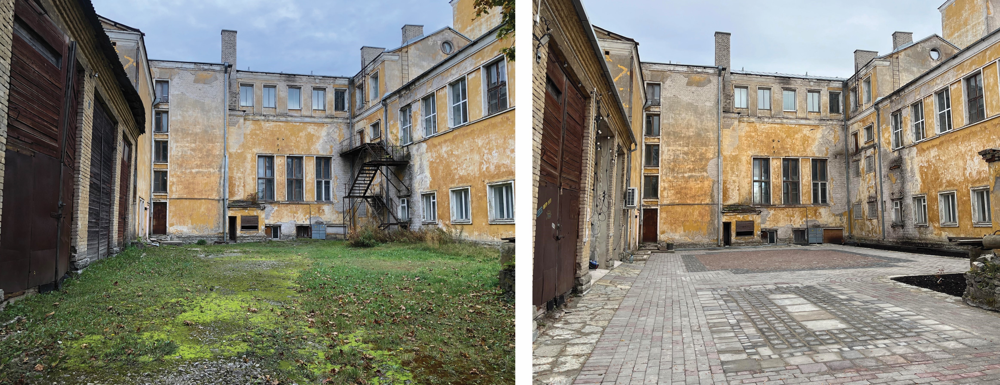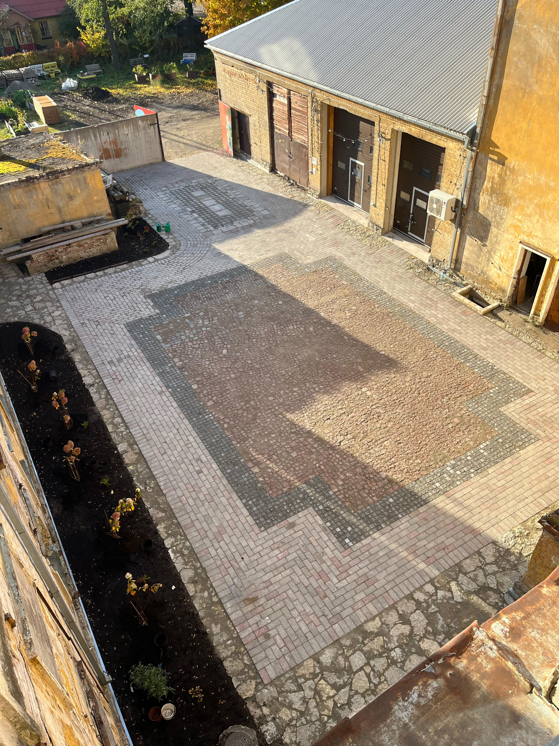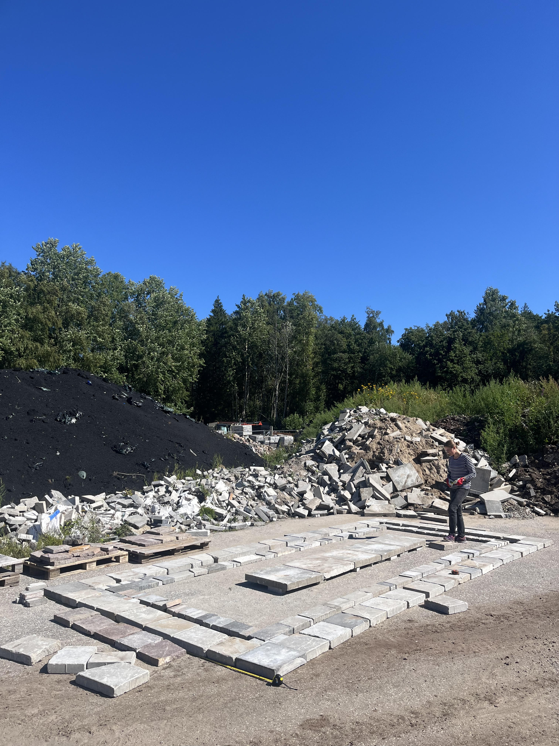Regaining a sense of belonging
Kopli Community Courtyard
Kopli Community Courtyard
Amidst the rapidly gentrifying district of North Tallinn, the Kopli Courtyard revives a rare public space on the grounds of a derelict community centre. Showcasing the meanwhile use potential of abandoned municipal assets, the scheme was co-designed with local residents, delivering a 415m2 courtyard built entirely of recycled construction waste. The new public space can host a wealth of creative and cultural activities, from craft classes and barbecues to film screenings and theatre productions.
Estonia
Local
Kopli district, City of Tallinn
Mainly urban
It refers to a physical transformation of the built environment (hard investment)
Completed
Yes
NEB Co-Create 2024
No
As a representative of an organisation
The scheme delivered a light-touch redesign of the Kopli Community Centre’s courtyard. The Centre had remained largely abandoned since the 1990s, with the exception of a community garden and a Soviet-era outbuilding, partially converted into a free public Makerspace in 2022. Currently undergoing rapid gentrification, the area lacks versatility in its free accessible public amenities. Mono-functional playgrounds and unkempt parks fail to serve the social needs of the vulnerable target groups – young families and non-Estonian- speaking residents. The previously overgrown, inaccessible grounds of the courtyard limited their use for larger events and daily leisure. Multiple hazard points (scattered debris, staircases at risk of collapse, etc) had also begun to hamper families’ involvement in events, as children could not be left to play without supervision in the contained courtyard, otherwise a prime space for independent play.
The redevelopment thus elevated a simple maintenance task to a design challenge, showcasing the social and architectural potential of otherwise mundane repair work in gradually reactivating underutilised sites. Through various short and long-form engagement activities, the design was guided by the community’s values of re-use and inclusivity and ultimately delivered using 100% re-used materials. Alongside delivering a physical community space for expanded cultural activities, the project laid the groundwork for city-wide strategies on the meanwhile use of neglected public assets, the involvement of communities in co-designing their regeneration, and the salvage and circular use of construction waste.
The redevelopment thus elevated a simple maintenance task to a design challenge, showcasing the social and architectural potential of otherwise mundane repair work in gradually reactivating underutilised sites. Through various short and long-form engagement activities, the design was guided by the community’s values of re-use and inclusivity and ultimately delivered using 100% re-used materials. Alongside delivering a physical community space for expanded cultural activities, the project laid the groundwork for city-wide strategies on the meanwhile use of neglected public assets, the involvement of communities in co-designing their regeneration, and the salvage and circular use of construction waste.
Co-creation
Circularity
Heritage
Architecture
Meanwhile use
The on-site Makerspace, operated by Tallinn’s Waste Management Centre, has developed an avid community of tinkerers whose values directly informed the design. Chief among these was the demand for materials to be used sparingly and circularly, which led the final construction (including groundwork, paving, and seating) to be delivered of near 100% recycled material. As Tallinn currently lacks centralised frameworks for reusing construction waste, the project mapped and tapped into existing informal supply channels, from private demolition waste to the City’s disposal sites. The project was among the first circular schemes procured by the City, kickstarting the development of legal frameworks to publicly commission and certifying re-used construction.
Despite the project’s comparatively small scope, it marked a paradigm shift in the City’s governance and development strategy. The City’s standard approach has historically favoured single phase ‘total renovation’ solutions. This assumes sites to be either entirely used or disused, with few options available in the in-between – a temporary limbo that has grown seemingly permanent for the Kopli Community Centre. This negates the true social and architectural value of many community-led sites which, almost by default, operate in the margins.
The courtyard thus offers a responsive meanwhile use model as a cost-effective way to rapidly meet citizens’ needs and trial solutions before making major investments. Such incremental development allows civic assets to grow and develop organically alongside their users, with new interventions instigated only once new thresholds of demand and activity are crossed. This method of work creates built-in contingencies, allowing buildings, functions, and communities to evolve in parallel. The result is a slow, incremental, segmented process that remains under constant re-evaluation, making for a much more socially sustainable and resource sparing developmental model.
Despite the project’s comparatively small scope, it marked a paradigm shift in the City’s governance and development strategy. The City’s standard approach has historically favoured single phase ‘total renovation’ solutions. This assumes sites to be either entirely used or disused, with few options available in the in-between – a temporary limbo that has grown seemingly permanent for the Kopli Community Centre. This negates the true social and architectural value of many community-led sites which, almost by default, operate in the margins.
The courtyard thus offers a responsive meanwhile use model as a cost-effective way to rapidly meet citizens’ needs and trial solutions before making major investments. Such incremental development allows civic assets to grow and develop organically alongside their users, with new interventions instigated only once new thresholds of demand and activity are crossed. This method of work creates built-in contingencies, allowing buildings, functions, and communities to evolve in parallel. The result is a slow, incremental, segmented process that remains under constant re-evaluation, making for a much more socially sustainable and resource sparing developmental model.
Designing with modest materials in a grand grade-listed setting, the scheme aims to prove that low-carbon and low-cost do not equal low quality. Through the creative curation of imperfect material, the design sough to valorise objects which ordinarily are not deemed worthy of recycling. Cracked concrete panels and multicoloured offcuts of paving stones were not only integrated into the scheme, but ornately arranged and exhibited as its key elements. The original design evolved to meet the constraints of informal circular supply chains, which often yield unpredictable and insufficient amounts of the desired materials. The central motif of two ‘rugs’ in the courtyard – denoting the spaces for larger community gatherings and the Makerspace’s outdoor messy zone – therefore also served the practical purpose of dividing the courtyard’s large footprint into smaller segments, for which individual materials could more reliably be sourced.
Alongside normalising the aesthetics of this nascent circularity in the city, the project leveraged the aesthetic opportunities of meanwhile use. The citizen engagement exercises revealed the site’s image of neglect to be a key source of engagement with its community, as the state of semi-abandonment acted as a call to action in its repair. It was therefor vital to design sensitively to avoid unintentionally aesthetically cleansing the space through its regeneration and discouraging further community involvement.
The design's workflow embraced Kopli’s existing culture of co-creation, in which visitors are not only passive consumers of existing spaces, but active participants in new ones’ creation. The completed courtyard serves as a dignified location for hosting cultural events, whilst maintaining the critical image of open-endedness to encourage further creative activity.
Alongside normalising the aesthetics of this nascent circularity in the city, the project leveraged the aesthetic opportunities of meanwhile use. The citizen engagement exercises revealed the site’s image of neglect to be a key source of engagement with its community, as the state of semi-abandonment acted as a call to action in its repair. It was therefor vital to design sensitively to avoid unintentionally aesthetically cleansing the space through its regeneration and discouraging further community involvement.
The design's workflow embraced Kopli’s existing culture of co-creation, in which visitors are not only passive consumers of existing spaces, but active participants in new ones’ creation. The completed courtyard serves as a dignified location for hosting cultural events, whilst maintaining the critical image of open-endedness to encourage further creative activity.
Owing to its central position and sheltered atmosphere, the courtyard had long served as a spill out space for the Makerspace and community garden, despite its uneven terrain and potentially harmful state of disrepair. The new design’s paving provided level access within the courtyard and to its adjoining Makerspace, rendering the building accessible year-round to people of all mobilities.
In addition to improving physical accessibility, the scheme also furthered the Community Centre’s financial accessibility. With major hazards eliminated and the space formally lit and landscaped, the courtyard can begin to host a broad range of cultural events and performers. Offering lets on favourable (if not free) bases, this presents a rare space of opportunity for marginalised and early-career creatives, for whom most other cultural venues are beyond financial reach. In so doing, the venue also renders culture more accessible to spectators, many of whom face similar financial hurdles in accessing more formal venues.
These values were a product of a design process with community at its core. Despite years of small-scale ad hoc spatial interventions, more meaningful change was entangled in complex construction requirements, building permissions, and heritage constraints. The process of co-creating the Kopli Courtyard therefore trialled a novel, architecturally empowered methodology, whereby embedded designers mediated between the community and City, ensuring all interventions remained safe and code-compliant, whilst amplifying the opportunities of communal action.
In addition to improving physical accessibility, the scheme also furthered the Community Centre’s financial accessibility. With major hazards eliminated and the space formally lit and landscaped, the courtyard can begin to host a broad range of cultural events and performers. Offering lets on favourable (if not free) bases, this presents a rare space of opportunity for marginalised and early-career creatives, for whom most other cultural venues are beyond financial reach. In so doing, the venue also renders culture more accessible to spectators, many of whom face similar financial hurdles in accessing more formal venues.
These values were a product of a design process with community at its core. Despite years of small-scale ad hoc spatial interventions, more meaningful change was entangled in complex construction requirements, building permissions, and heritage constraints. The process of co-creating the Kopli Courtyard therefore trialled a novel, architecturally empowered methodology, whereby embedded designers mediated between the community and City, ensuring all interventions remained safe and code-compliant, whilst amplifying the opportunities of communal action.
Led by architects mediating between the City and the community, the design was informed by two phases of engagement. The first centred around a more conventional public workshop in February 2024, primarily geared towards long-standing community members. The workshop was structured around three activities to guide conversation:
1. Mapping of values: Participants label a series of neutrally framed photos with colour-coded markers, denoting aspects considered beautiful, ugly, dangerous, and unique. As the aesthetics of the historic setting form a key component in many participants’ emotional investment in the space, this guided the design towards fixing vital issues without excessively cleansing the space. E.g. “The dilapidated historic fire escape stair is beautiful and unique, but also dangerous.”
2. Generating future functions: Labels denoting desired activities and spatial interventions are placed on a 1:200 architectural model of the site. These suggestions informed the spatial logic of the amended design, ensuring the current phase of development aligns with future functions of the centre and its grounds. E.g. “Firepit for the garden”; “Outdoor cinema and concerts in the courtyard.”
3. Commenting on the plan: The preliminary construction plan is printed out at 1:100. A conversation is facilitated by the architects, encouraging the community to apply their ideas from Activities 1 and 2, and voice other concerns. E.g. “There is too much paved area – more space should be given to nature.”
The second phase formed a longer-term ethnographic exercise, whereby the designers took part in weekly gatherings and communal work parties throughout the year. Embedded into the community, the designers garnered further requests and input not previously considered. In this phase, co-building proved particularly fruitful in raising new ideas and concerns. Tangibly shaping their environs allowed participants to modify the scheme to their wishes in real time.
1. Mapping of values: Participants label a series of neutrally framed photos with colour-coded markers, denoting aspects considered beautiful, ugly, dangerous, and unique. As the aesthetics of the historic setting form a key component in many participants’ emotional investment in the space, this guided the design towards fixing vital issues without excessively cleansing the space. E.g. “The dilapidated historic fire escape stair is beautiful and unique, but also dangerous.”
2. Generating future functions: Labels denoting desired activities and spatial interventions are placed on a 1:200 architectural model of the site. These suggestions informed the spatial logic of the amended design, ensuring the current phase of development aligns with future functions of the centre and its grounds. E.g. “Firepit for the garden”; “Outdoor cinema and concerts in the courtyard.”
3. Commenting on the plan: The preliminary construction plan is printed out at 1:100. A conversation is facilitated by the architects, encouraging the community to apply their ideas from Activities 1 and 2, and voice other concerns. E.g. “There is too much paved area – more space should be given to nature.”
The second phase formed a longer-term ethnographic exercise, whereby the designers took part in weekly gatherings and communal work parties throughout the year. Embedded into the community, the designers garnered further requests and input not previously considered. In this phase, co-building proved particularly fruitful in raising new ideas and concerns. Tangibly shaping their environs allowed participants to modify the scheme to their wishes in real time.
An effective method of stakeholder engagement was achieved through the architects assuming a mediating role, acting as an interface between the City, district, and Kopli 93 community. While citizens often felt disenfranchised amidst the complex operation of urban development and were continuously looking for ways to make their voices heard, the City similarly struggled with finding effective ways to elicit actionable public input for improving their civic spaces and services. Through an alternative engagement methodology, which consulted the community at a much earlier stage than is customary in Estonia, public feedback could be gathered at a foundational level that truly informed the design. This method appealed to both the City and its residents, as the former could gather practical actionable information and the latter saw their input made manifest in urban developments around them. The engagement platforms and methods utilised in the courtyard project have been continuously used since the project’s completion, to help guide civic development in the Kopli area. The architects at Spatialist Studio are trialling this design approach in other municipalities in Estonia, to further citizen-led design practices across the country.
The project was informed by three parallel research streams investigating meanwhile use, citizen engagement, and material circularity. Centred around a team of architects, the process examined how these issues could be countered by critical design processes. Each of the three strands of investigation entailed exchanges with professionals from various fields, bringing together construction companies and waste managers to source recycled materials from demolition sites, consulting civil engineers and heritage conservators to devise appropriate designs and drainage strategies, collaborating with social scientists and city officials to best assess the impact of citizen engagement activities, etc.
In showing how the profession must interface with a broad range of disciplines and stakeholders to bring about meaningful change, the project formed a fruitful teaching tool for the Estonian Academy of Arts. A second year BA Architecture studio course led by the project’s architects alongside the courtyard’s redevelopment, allowing experimental methodologies to be acquired, interrogated, and adopted by students in their own practice.
In showing how the profession must interface with a broad range of disciplines and stakeholders to bring about meaningful change, the project formed a fruitful teaching tool for the Estonian Academy of Arts. A second year BA Architecture studio course led by the project’s architects alongside the courtyard’s redevelopment, allowing experimental methodologies to be acquired, interrogated, and adopted by students in their own practice.
The project at hand deals with the growing uncertainty around the abundant on-demand availability of construction materials. Material specifications and project designs evolved in parallel, adjusting to the waste materials available.
Working with an unsteady material flow required adjusting normative design workflows. While mainstream processes utilising virgin materials can make design choices and material specifications years in advance, the courtyard’s scheme remained in continuous evolution right up to construction. This allowed designers to account for variable material availabilities and their overall compatibilities. Working with irregularly sized material offcuts without manufacturers’ specification relied greatly on 1:1 scale mock-ups, often laid out at waste recycling centres to accurately assess quantities before transportation and construction. This workflow minimised the amount of delays and alterations encountered during construction, whilst ensuring that all separately sourced material combinations formed an aesthetically cohesive whole.
While natural stone is popularly deemed beautiful and valuable enough to recycle, 20th century man-made materials suffer different fates. The project thus makes a deliberate attempt to aesthetically valorise materials broadly considered less desireable – and thus less prone to salvage – despite these comprising the vast majority of construction waste. Kopli Courtyard makes a case for how blocks of broken concrete can exist in aesthetic harmony with natural stone in a grade listed setting. As Tallinn’s first tender for a wholly recycled construction project, the scheme helped develop the legal and contractual framework for the future procurement of circular urban design.
Working with an unsteady material flow required adjusting normative design workflows. While mainstream processes utilising virgin materials can make design choices and material specifications years in advance, the courtyard’s scheme remained in continuous evolution right up to construction. This allowed designers to account for variable material availabilities and their overall compatibilities. Working with irregularly sized material offcuts without manufacturers’ specification relied greatly on 1:1 scale mock-ups, often laid out at waste recycling centres to accurately assess quantities before transportation and construction. This workflow minimised the amount of delays and alterations encountered during construction, whilst ensuring that all separately sourced material combinations formed an aesthetically cohesive whole.
While natural stone is popularly deemed beautiful and valuable enough to recycle, 20th century man-made materials suffer different fates. The project thus makes a deliberate attempt to aesthetically valorise materials broadly considered less desireable – and thus less prone to salvage – despite these comprising the vast majority of construction waste. Kopli Courtyard makes a case for how blocks of broken concrete can exist in aesthetic harmony with natural stone in a grade listed setting. As Tallinn’s first tender for a wholly recycled construction project, the scheme helped develop the legal and contractual framework for the future procurement of circular urban design.
The project was delivered through a multi-faceted embedded design process, which yield results beyond those of conventional engagement practices, single-sweep renovations, and linear material supply chains.
In an era of unbridled real estate speculation, public space has come to face new challenges driven by the evershrinking spheres of domestic spaces and dwindling ‘third places’. Public assets – particularly those standing un/derutilised – offer great potential as testing grounds for trialling ideas of contemporary commons. While these are often seen as a financial burden, they provide unexpected spatial opportunities and social benefits for local community groups, such as increased place-based tetheredness, and an equitable method of kickstarting local creative economies.
The key to these changes are not only the spaces being revitalised, but also the communities providing their lifeforce. The method design for engagament activities revealed a striking gap in professional literature. While a wealth of participatory process guides have been published in recent years, any on-the-ground action must be sensitive to the local cultural context, which, in Europe’s peripheral and post-Soviet states, differs greatly from the Western and Nordic contexts most planning guides were developed in. The engagement processes trialled in this project sought to remedy this gap in the literature by providing real life case study analyses addressing the specifics of post-Soviet societies.
In an era of unbridled real estate speculation, public space has come to face new challenges driven by the evershrinking spheres of domestic spaces and dwindling ‘third places’. Public assets – particularly those standing un/derutilised – offer great potential as testing grounds for trialling ideas of contemporary commons. While these are often seen as a financial burden, they provide unexpected spatial opportunities and social benefits for local community groups, such as increased place-based tetheredness, and an equitable method of kickstarting local creative economies.
The key to these changes are not only the spaces being revitalised, but also the communities providing their lifeforce. The method design for engagament activities revealed a striking gap in professional literature. While a wealth of participatory process guides have been published in recent years, any on-the-ground action must be sensitive to the local cultural context, which, in Europe’s peripheral and post-Soviet states, differs greatly from the Western and Nordic contexts most planning guides were developed in. The engagement processes trialled in this project sought to remedy this gap in the literature by providing real life case study analyses addressing the specifics of post-Soviet societies.
By undergoing an experimental design process, trialling various unprecedented workflows, both legal and practical precedent were created for material re-use in landscape regeneration, as well as co-design workflows in post-Socialist contexts. These practical methodologies can be implemented not only in other districts of Tallinn, but also across Estonian and the Baltics, which share similar waste profiles due to the centralised nature of Soviet construction. Many cities across Eastern Europe struggle with the uptake of material re-use in formal new development processes, as well as providing local communities with appropriate platforms to encourage participation in spatial politics. The methods trialled during the courtyard’s engagement events have made a small, but meaningful contribution to the under-researched potential of co-design workflows in fostering democratic development processeses in formerly occupied states.
Space to congregate are crucial for the establishment of vibrant communities. Applying meanwhile use models is a cost-effective way for testing local residents’ interest in specific types of spaces or activities before making a capital investment, and each new intervention is born once the glass ceiling of demand and activity is reached. This phased development model can be replicated by other communities wishing to create a common resource through incremental spatial interventions.
Space to congregate are crucial for the establishment of vibrant communities. Applying meanwhile use models is a cost-effective way for testing local residents’ interest in specific types of spaces or activities before making a capital investment, and each new intervention is born once the glass ceiling of demand and activity is reached. This phased development model can be replicated by other communities wishing to create a common resource through incremental spatial interventions.
Faced with climate crises and resource depletion, architects are increasingly finding new hope in old materials, with processes of circularity broadly lauded as local solutions to global issues. These views, however, largely hinge on technocratic visions of materials as neutral commodities – abstract and interchangeable assets devoid of cultural meaning, governed only by their values in use and exchange. In reality, however, the uptake of circular processes is embroiled in a slew of semiotic complexities, often dominated by highly politicised conceptions of social value and, in its mirror image, ideas of waste. At their core, processes of reuse stem from these very value judgements of materials being worth using and reusing.
To save carbon, it is appropriate to work with materials that are locally available. However, this aspiration is encountered by the practical inevitability that the materials most sought for re-use do not often match those most abundantly discarded. In shaping popular Nordic aesthetics, local stones with nationalist undertones and an image of solidity easily find new life, but 20th-century man-made materials, which form the vast majority of global and Estonian construction waste, are often disregarded and undervalued. Bringing sensitive material re-use to public space design, the courtyard project sought to valorise 20th century construction waste in particular, challenging public expectations of waste.
To save carbon, it is appropriate to work with materials that are locally available. However, this aspiration is encountered by the practical inevitability that the materials most sought for re-use do not often match those most abundantly discarded. In shaping popular Nordic aesthetics, local stones with nationalist undertones and an image of solidity easily find new life, but 20th-century man-made materials, which form the vast majority of global and Estonian construction waste, are often disregarded and undervalued. Bringing sensitive material re-use to public space design, the courtyard project sought to valorise 20th century construction waste in particular, challenging public expectations of waste.
Although the courtyard’s construction works were completed in October 2024, the project team has continued its collaboration in planning the next phases of development. While this runs contrary to mainstream architectural practice, whereby designers distance themselves from the daily operation of their projects, this continued embedded practice has achieved unrivalled buy-in and trust from both the City and the local community. Such architect-activist standpoints offer further potential in shaping spaces beyond their physical construction through their social function and cultural programming. To this end, many of the collaborative events carried out during the courtyard’s development are now continued as seasonal and annual traditions, such as May’s co-building party (or ‘talgud’ in Estonian), akin to vernacular traditions of barnraising. A further cultural program of free public film screenings, lectures, and design workshops has been drafted for the summer of 2025, to amplify the courtyard’s physical space with community-driven functions. Regular monthly meetings with the community’s representatives, North Tallinn district council, and City’s Strategic Management Office are in place to harness the courtyard’s momentum into future phases of development.
In the year following the project’s completion, great emphasis has been placed on disseminating its results. The project architects have dissected their methods in both popular media and academic channels, from Tallinn’s Open City podcast to the ‘Sustainability in Practice’ conference at the Estonian National Museum. The practical methods developed during the project have subsequently been applied to teaching courses at The Estonian Academy of Arts and Tallinn University of Technology, aiming to upskill the next generation of designers in community-driven development.
In the year following the project’s completion, great emphasis has been placed on disseminating its results. The project architects have dissected their methods in both popular media and academic channels, from Tallinn’s Open City podcast to the ‘Sustainability in Practice’ conference at the Estonian National Museum. The practical methods developed during the project have subsequently been applied to teaching courses at The Estonian Academy of Arts and Tallinn University of Technology, aiming to upskill the next generation of designers in community-driven development.

