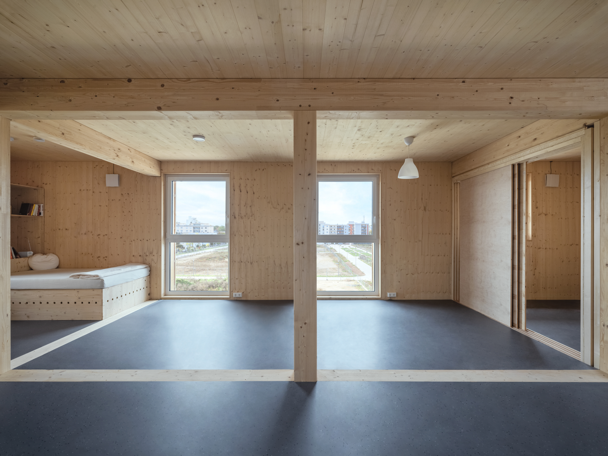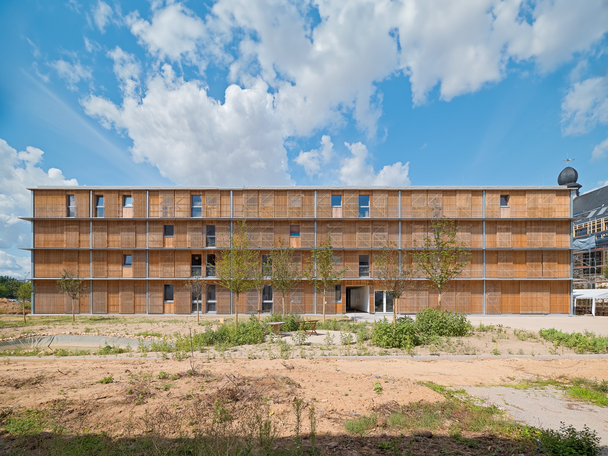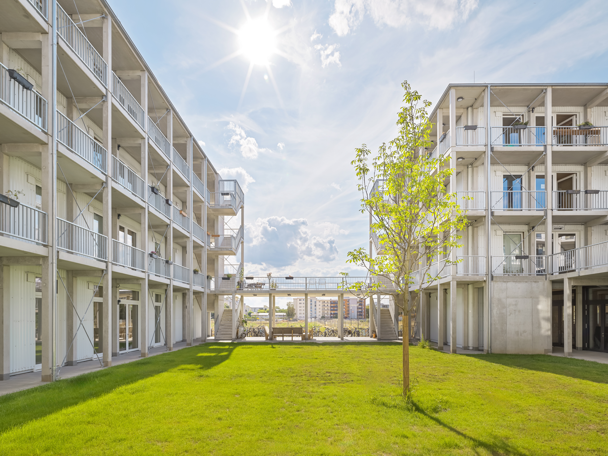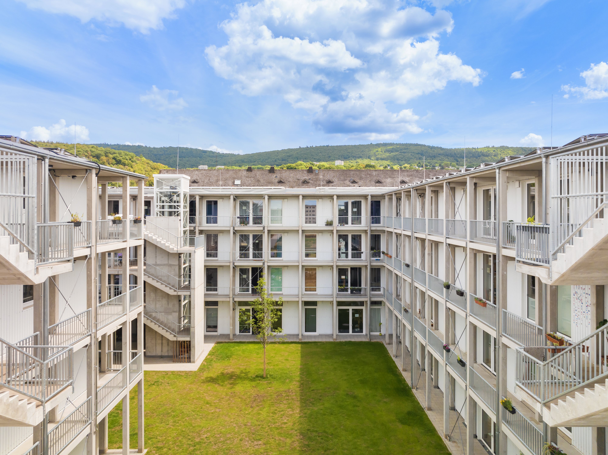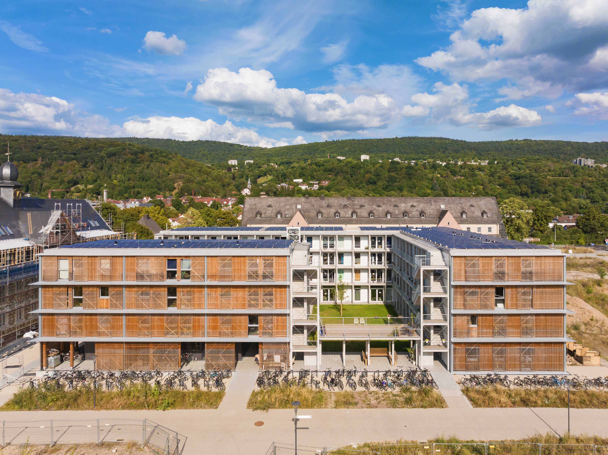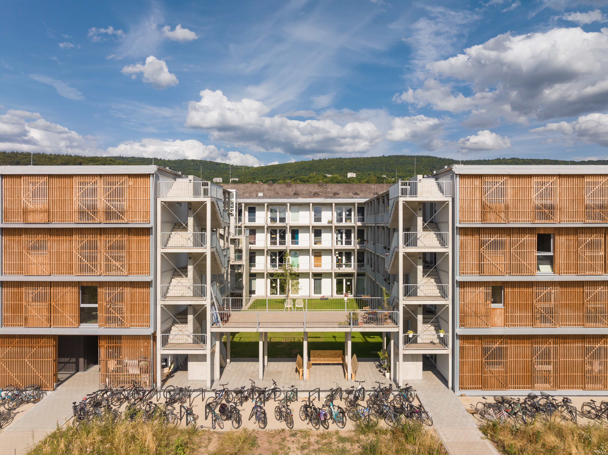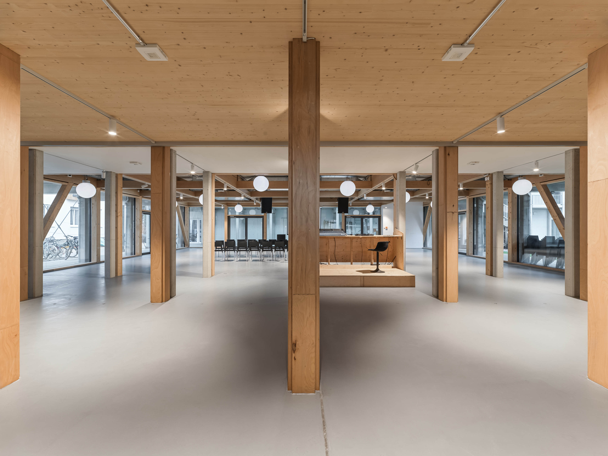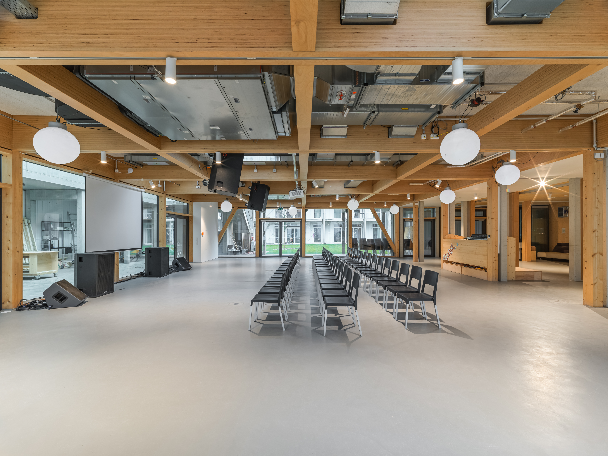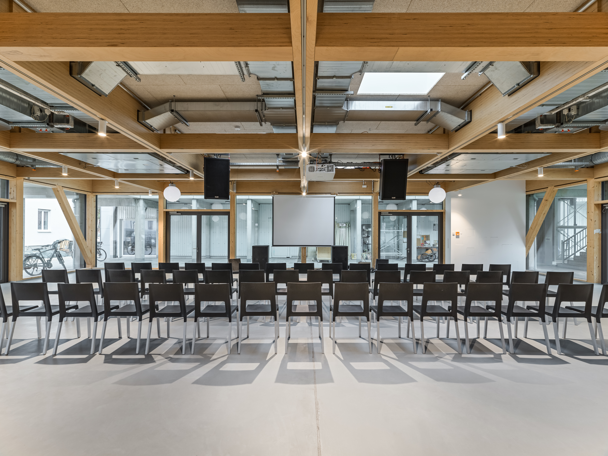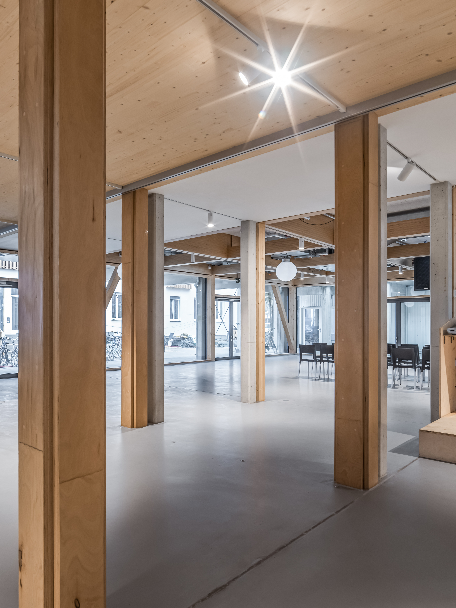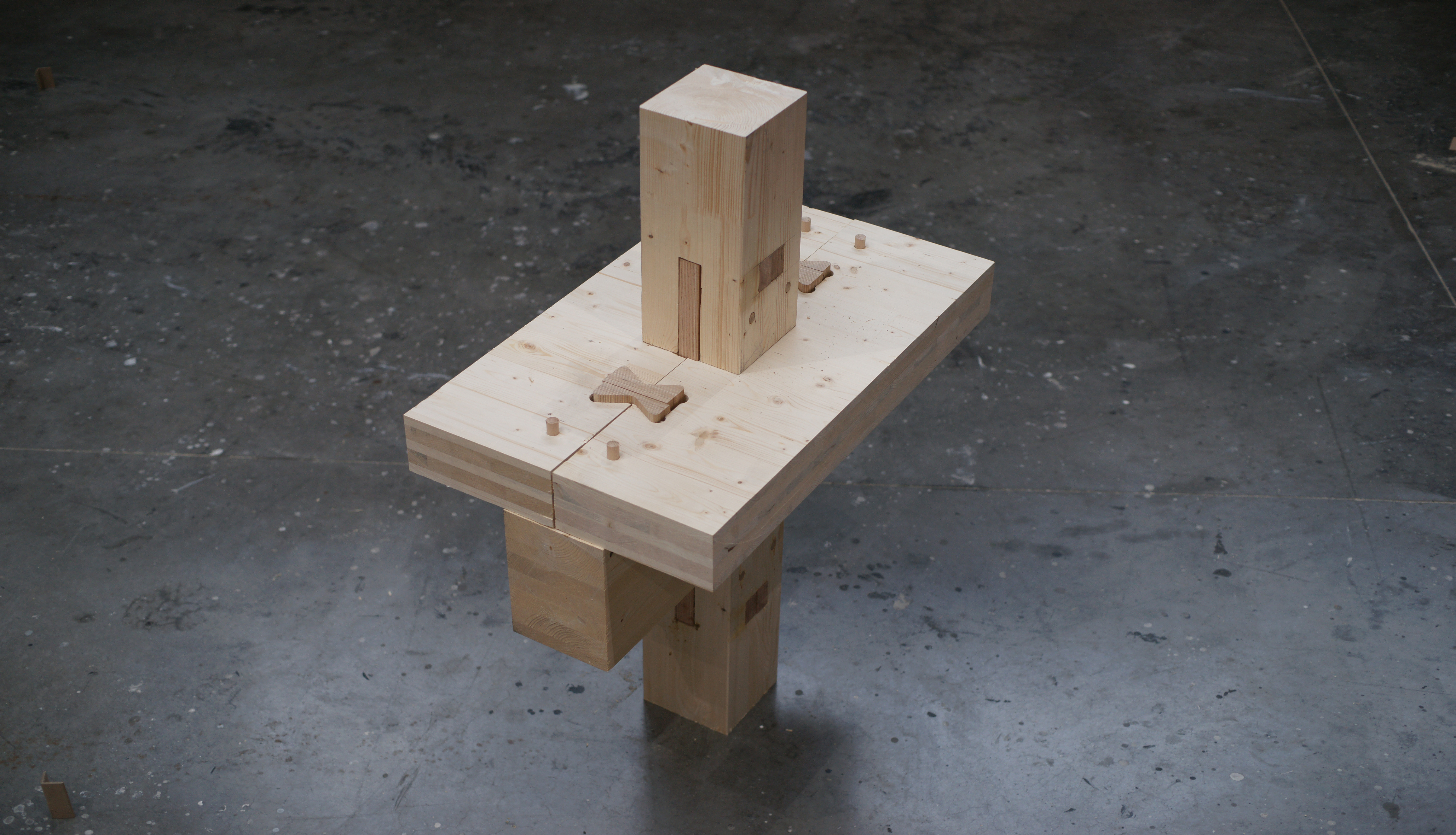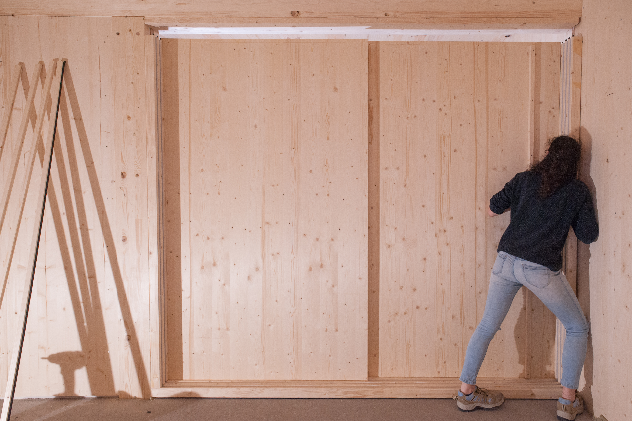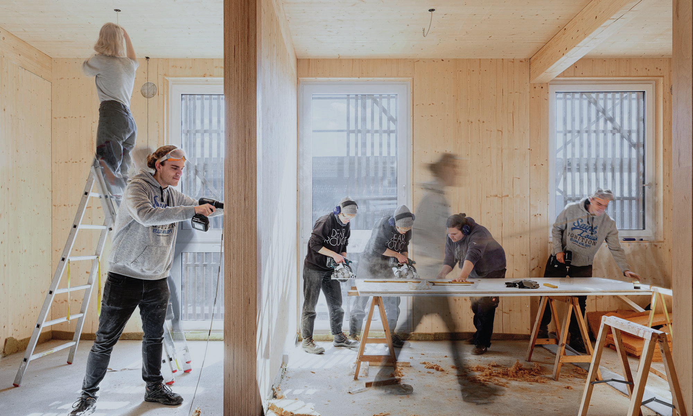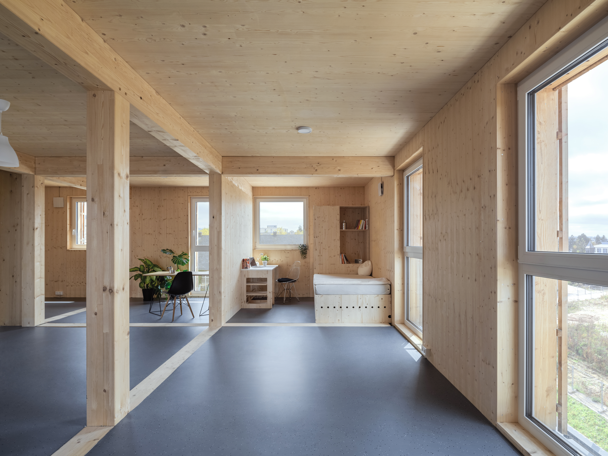Shaping a circular industrial ecosystem and supporting life-cycle thinking
Collegium Academicum
dgj223 Collegium Academicum Heidelberg Student residence
The Collegium Academicum in Heidelberg is an innovative student residence. The building incorporates a unique flexible construction system allowing residents to reconfigure living spaces and adapt them to changing needs. Designed and self-managed by its residents, CA pioneers a transformative approach to communal living and education. CA demonstrates that high-quality architecture, ecological responsibility and affordability can coexist and sets a precedent for the future of sustainable housing.
Germany
Local
Heidelberg, State of Baden-Wuerttemberg, Germany
It addresses urban-rural linkages
It refers to a physical transformation of the built environment (hard investment)
Yes
2023-02-01
Yes
"Holz Innovativ Programm" Baden-Wuerttemberg, Germany, cofinanced by EFRE European Regional Development Fund.
No
Yes
Yes
Yes
As a representative of an organisation, in partnership with other organisations
The Collegium Academicum (CA) in Heidelberg is a pioneering student-led housing project to provide sustainable, affordable housing and educational space for students and trainees. The building exemplifies circular design and life-cycle thinking by using a timber construction system without metal fasteners in the primary structure, allowing for easy disassembly and reuse of materials. It is a practical model for space-saving living with a high quality of life, with the aim of reducing to the essentials (sufficiency). The flexible floor plans allow residents to rearrange their rooms at any time and adapt them to their current and future needs, such as barrier-free living for the elderly. A participatory design process involved residents in the planning. It is a creative hub for learning and cultural exchange, offering workshops open to the public to share knowledge and inspire similar projects in other cities and regions. It plays a key role in the revitalisation of the long-derelict Rohrbach district, becoming a focal point for a networked neighbourhood. CA hosts cultural events such as concerts and environmental education sessions. The aesthetics of the project balance functionality with visual appeal for a creative space that connects residents and visitors to nature and to each other. CA has created a self-managed community of 176 residential places with democratic principles of self-governance in a culture of environmental responsibility and community engagement. This approach not only improves the immediate quality of life for residents but also develops long-term skills in sustainable living that will influence future urban development practices. It involves collaboration between students, architects, craftsmen, government, politics and the community. The CA serves as a living laboratory for sustainable urban development, demonstrating how circular design principles and community-driven initiatives can create thriving, resilient communities for the future.
Self-Governance
Sustainability
Flexibility
Community
Education
CA redefines the relationship between people, architecture, and sustainability, demonstrating that high-quality living spaces can be climate-positive, resource-efficient, and socially inclusive. As a scalable and replicable model, Collegium Academicum serves as an exemplar of how architecture can drive the green transition. Built using a metal-free timber construction system for the primary structure with recyclable, demountable elements, the building significantly reduces CO₂ emissions, ensuring high recyclability. Its modular design promotes resource efficiency and longevity, ensuring long-term, flexible usability and appreciation by future generations. At 23 sqm, the per capita living space consumption is well below the average, designed for multi-generational use. Transitions to senior-friendly or assisted living needs minimal modifications. The passive house standard minimizes energy demand, while a 180 kWp photovoltaic system with 140 kWh battery storage enables 100% renewable energy supply, making the building nearly climate neutral. The project prioritizes circularity and local materials. Water-efficient systems enhance sustainability. The east side features a garden with pond and bog for rain retention and microclimate improvement. It includes an underground hibernaculum for amphibians, gabion seating friendly to reptiles and wild bees, and a deadwood fence serving as a carbon sink + bird nesting site. Swifts’ boxes are attached to the wooden structure. The roof terrace is a green space with raised vegetable beds following permaculture principles. NABU helped select 20 trees, grasses, and shrubs, ensuring food + shelter for insects, amphibians. An aluminium sheet façade consists of 90% recycled raw material which can be separated into its pure components. A base plate made of recycled concrete is the foundation. The land was filled with recycled material, most of which was obtained from the building demolished on the conversion site.
By merging architectural elegance, social interaction, and cultural vibrancy, CA demonstrates how beautiful spaces enhance quality of life and collective well-being. The project creates an inspiring living environment that promotes community engagement and meaningful social interactions. CA empowers residents through self-governance and participatory design. By managing their housing cooperatively, residents develop autonomy, decision-making skills, and a sense of ownership, cultivating a new mindset of cooperative living. The project inspires sustainable, fulfilling habits, encouraging residents to live efficiently in adaptable spaces, share resources and engage in cultural/educational activities. The building itself becomes a living laboratory, where residents can negotiate space requirements and utilisation, adjust space layouts, construct partition walls, and even build their own furniture in an in-house workshop. The CA offers a rich sensory and emotional experience. The use of timber creates a warm and inviting atmosphere. Natural materials, and light-filled spaces foster health, while a barrier-free design ensures accessibility for all. The communal courtyard, pergolas, roof garden, and terraces provide vibrant social spaces that strengthen community interaction, connection with nature and encourage spontaneous encounters. Beyond housing, Collegium Academicum serves as a cultural hub, featuring an auditorium, open workshops, and seminar rooms that facilitate knowledge exchange and creativity for both residents and the broader public. Through self-managed governance, the community curates events, making the space a beacon of sustainability, learning, and social responsibility. It transforms lives by fostering self-efficacy, resilience, social responsibility and a deeper connection to both people and the environment — a true model for rethinking urban living.
CAs holistic approach to community living goes beyond physical accessibility, creating a truly participatory, diverse, and socially engaged environment. "Together" is integrated into every aspect, from conception to daily operations. The CA employs a grassroots democratic approach, involving residents in the planning process. This collaborative model extends to the ongoing management of the community, with residents taking on responsibilities like rental management, finances and maintenance. Residents manage their communal life through working groups and the general assembly, sharing responsibility and democratic decision-making. This participatory governance ensures all voices are heard, shaping a collaborative, democratic community that rejects discrimination and promotes diversity. CA provides affordable, self-managed housing, independent of financial background. This addresses the critical need for accessible housing options. A room costs a total of €375 per month. As a self-managed housing project, the aim is not to make a profit with the income, but to keep the rents as low as possible. The design features adaptability and full accessibility, including barrier-free entrances, elevators, and adapted bathrooms. This ensures inclusivity for people with diverse mobility needs. CA serves as a social and cultural meeting point, enriching the neighborhood and impacting life in Heidelberg. Built on a former US military hospital site, it revitalizes the Rohrbach district. The project emphasizes education as a basis for an open society, offering interdisciplinary workshops and events for the public. Residents promote an eco-conscious community engagement and pass on their knowledge to interested third parties. By combining affordable housing with self-governance and educational programs, the CA presents a new model for sustainable, inclusive community living that could be replicated elsewhere.
High level citizen involvement resulted in innovative design features, such as flexible living spaces, something that traditional developers might not have realized. Organized as a non-profit entity within the Mietshäuser Syndikat (Tenement House Syndicate), CA permanently withdraws the property from the real estate market, challenging traditional ownership structures. The community operates on principles of participatory, consensus-oriented and transparent decision-making, promoting diversity + shared responsibility while rejecting discrimination. CA was a real-world laboratory in the research “Practices of sufficiency in urban neighborhoods” by the ifeu-Institute, focusing on applied sufficiency practices with the aim of improving quality of life, participation and resource conservation. Communication + cooperation processes between civil society, local authorities and CA were initiated and consolidated, supporting the long-term diffusion of the practices beyond the neighborhood. CA was part of the research “Variowohnen” by BBSR, analyzing strategies to create affordable living for students. The projects were evaluated in terms of their practicality and exemplary character. Key in CA’s participatory approach is its financing model through direct loans. Citizens have collectively contributed €4.6 million, directly engaging with the project's vision of sustainable, community-driven living. Lenders are not just financial supporters but active stakeholders. This allows for diverse participation, from small contributions to large, ensuring accessibility across different financial capacities. By relying on direct citizen loans rather than conventional banking or government funding, CA retains financial autonomy, enhancing self-governance and flexibility in implementing sustainable practices. This engagement extends beyond financing—many lenders become active volunteers, reinforcing long-term participation essential for the project's continuous evolution.
The project thrives on deep citizen involvement by connecting local action to global challenges, serving as a model for sustainable, community-driven development. Besides the student activists owning the CA, it connects various institutions both horizontally in grass-root-activities and vertically via professional networking. Citizens can become members of the CA support association, connecting residents and interested private parties. Any person who wishes to support the educational work can join. Supporting members include parents or other relatives of (former) residents of the CA or participants in the orientation year, as well as citizens of Heidelberg. The municipal council and city administration of Heidelberg provided crucial support, including a Letter of Intent for the purchase of the project site. The university pledged support for the project early on. The International Building Exhibition Heidelberg (IBA) selected CA as a project, providing guidance and international visibility, connecting it to diverse development initiatives. CA received funding from various national programs, including the "Variowohnen" program for model student housing. European Regional Development Fund (ERDF) provided funding through the Holz Innovativ Programme. All lending credibility to the project. CA has become a model for student housing cooperatives across Europe. The CA publicises its model of affordable, sustainable living nationally and internationally through various public relations activities, like interviews, conferences and by winning various internationally renowned prizes, sharing knowledge and experiences internationally. By offering spaces and programs open to the neighborhood, CA aims to have a positive impact on the community. Through partnerships with educational institutions and participation in national and international networks, it aims to disseminate its learnings and contribute to broader societal transformation.
CA reflects a highly interdisciplinary, collaborative approach, involving multiple knowledge fields, collaborating with disciplines like architecture and urban planning, environmental and social sciences, community development, education and pedagogy, economics, finance and engineering. The diverse perspectives contributed to innovative solutions in sustainable construction and community living. CA demonstrates intensive, continuous, well-managed communication, e.g. via interdisciplinary seminars, guided tours, participating in conferences or networking with stakeholders via different discussion formats, fostering an ongoing dialogue between students, architects, specialists, community and interested third parties. Results from different disciplines are integrated through a holistic design, combining architectural, environmental, and social considerations. CA gives equal value to formal and informal knowledge: Academic research provides information on the aspects of sustainable design, practical experience shapes the living concept. Both continuously generate new knowledge. The practice-orientated approach includes various internal working groups covering planning, renovation, PR, financing, IT, education, community building, gardening. Certain groups meet weekly, welcoming external volunteers. Initiatives such as work camps enable residents and volunteers to contribute directly, reducing costs while strengthening community bonds. The open timber workshop offers a space for locals to engage in DIY projects, promoting sustainable woodworking and hands-on skill-sharing. The orientation year falt*r provides young people from all over the world with interdisciplinary education through a 10-month structured program including internships, projects, travel. Civil society organizations play a crucial role in falt*r, like the Institute for Energy and Environmental Research Heidelberg, the State Agency for Civic Education, local craft enterprises, associations, universities.
As a flagship project for sustainable housing, oriented towards the common good, CA differs from conventional construction projects in many ways. First, the use of wood as building material, which binds CO2, making the building a ‘carbon sink’. Concrete construction accounts for almost 40 percent of global greenhouse gas emissions. When demolished, remains of concrete and metal are an extreme environmental hazard. The form- and force-fit carpentry joints in the primary construction of CA can be easily dismantled and recycled, thus contributing to the circular economy. Flexible floor plans make the building useful for residents over its entire life cycle. They develop a special bond with their home. The participatory design contrasts with the top-down approach of most housing projects. CAs level of environmental integration is not standard (passive house standard, minimizing energy demand, photovoltaic system for renewable energy supply) thus contrasting with typical projects where adaptability and sustainability are often secondary or non-existent considerations. Its holistic approach to design, where beauty enhances quality of life, is often overlooked in conventional housing. By keeping rents low and providing barrier-free design, CA addresses the critical need for accessible and affordable living. The innovative model of self-governance and ownership, promoting democratic principles and community engagement, challenges the traditional landlord-tenant relationship, creating innovative independence for the residents. Serving as an educational space with high levels of citizen involvement make CA a real-world example for sustainable practices, contrasting with the usual developer-driven projects. It integrates knowledge from multiple fields, which is a departure from the often siloed approach in traditional housing development. Collegium Academicum reimagines student housing as a transformative model for sustainable, community-driven urban development.
The holistic methodology of the CA is based on the belief that a sustainable, socially responsible way of life should be guided by the principle of sufficiency (limiting oneself to what is necessary). The path to a sustainable lifestyle is not an individual effort but requires systemic changes and a collective approach. It centers on empowering young activists, who created a student residence that prioritizes affordability, sustainability, and personal growth. Through self-management, the residents independently and autonomously take on tasks that benefit everyone and experience self-efficacy. Shared responsibility is part of the educational programme, the expansion of skills and is based on the conviction that democratic participation has a positive effect on all levels of social life. The residents of the CAs voluntarily forgo large, private living space and use communal areas instead. Thanks to the aesthetic and functional integration of the architecture, CA still has a high aesthetic standard and a high quality of life. Both the project work and living in shared flats are organized in a self-governing and socio-ecologically sustainable way. The CA's methodical, transdisciplinary approach connects actors from all parts of society and sets activating and integrating impulses for students, civil society and politics. With its hands-on mentality, the CA is a concrete, positive example of sustainable, communal living that shows what is possible when everyone pulls in the same direction. In doing so, it also refutes traditional concerns about sustainable lifestyles that doubt the practicality of such approaches. This form of sufficiency is not sacrifice but rather living an intense life in a community of solidarity. By promoting new ways of living together, CA breaks from traditional housing models, encouraging solidarity, cooperation, inclusiveness and a shift in societal paradigms towards a transformation to sustainable living practices.
The processes of participatory planning, self-governance and ownership through the idea of the Mietshäuser Syndikat make the CA's model highly transferable to other projects, especially when it comes to creating affordable housing and a sustainable way of life. An implementation is not only conceivable in the context of student housing, but also for social housing construction for public clients or housing cooperatives. The reconfigurable layout supports also senior-friendly housing or assisted living. The energy self-sufficient model is adaptable to various climate zones. The CA has a high interest in sharing its own experiences through the approach of project learning, thus promoting transferability. In particular, the architectural and constructive transferability should be emphasized. CA was built based on the ‘Open Architecture’ timber construction system developed by Hans Drexler. The joining of the wooden components results in prefabricated elements that only need to be put together on the construction site, requiring a short assembly time. The integrative planning process saves time and therefore money by involving as many participants as possible at an early stage. Prefabricated walls and ceilings are brought to the construction site with windows, facades, pipes and technical equipment. Digital planning tools (BIM) provide basis for this. Other construction projects with similar sustainability goals have already been implemented using ‘open architecture’. The system can be built by many local carpenters and timber construction companies, promoting regional value chains. At the centre of this approach is the interaction of the buildings with the users, starting with the design. The system enables flexible interaction during operation, at different levels and points in the process. It thinks of buildings as changeable over their entire life cycle and is itself flexible to adapt to different contexts and construction projects.
The unique approach of CA has allowed the project to address complex challenges in housing, sustainability, and social development in a holistic and integrated manner:
1. Implementing sustainable building practices to address resource depletion, promoting circularity and resource efficiency, reducing environmental impacts and favoring durability, adaptability, and recyclability, minimizing energy consumption and greenhouse gas emissions, contributing to the global challenge of climate change.
2. Offering affordable and inclusive housing to combat social inequalities, addressing the global challenge of rising housing costs and the need for accessible living spaces.
3. Fostering community engagement and educational opportunities to promote social cohesion, inclusion and critical thinking: Through its educational programs like the ‘falt*r’ orientation year, the CA provides interdisciplinary learning opportunities, encouraging democratic values, which are essential for addressing global societal challenges. The CA fosters a sense of community through self-governance, shared responsibilities, and communal spaces, addressing the global challenge of social isolation.
4. Revitalizing urban areas to address local economic and social development issues: The project exemplifies how local initiatives can address global issues like urban decay, housing shortages, and environmental degradation by integrating sustainable practices and community involvement.
5. Encouraging transdisciplinary collaboration and internationalism to tackle global problems through local initiatives: The CA’s approach to integrating knowledge from various fields (architecture, urban planning, environmental science, economy) fosters collaborative solutions to global challenges.
1. Implementing sustainable building practices to address resource depletion, promoting circularity and resource efficiency, reducing environmental impacts and favoring durability, adaptability, and recyclability, minimizing energy consumption and greenhouse gas emissions, contributing to the global challenge of climate change.
2. Offering affordable and inclusive housing to combat social inequalities, addressing the global challenge of rising housing costs and the need for accessible living spaces.
3. Fostering community engagement and educational opportunities to promote social cohesion, inclusion and critical thinking: Through its educational programs like the ‘falt*r’ orientation year, the CA provides interdisciplinary learning opportunities, encouraging democratic values, which are essential for addressing global societal challenges. The CA fosters a sense of community through self-governance, shared responsibilities, and communal spaces, addressing the global challenge of social isolation.
4. Revitalizing urban areas to address local economic and social development issues: The project exemplifies how local initiatives can address global issues like urban decay, housing shortages, and environmental degradation by integrating sustainable practices and community involvement.
5. Encouraging transdisciplinary collaboration and internationalism to tackle global problems through local initiatives: The CA’s approach to integrating knowledge from various fields (architecture, urban planning, environmental science, economy) fosters collaborative solutions to global challenges.
CA reached significant goals in shaping a circular industrial ecosystem and supporting life cycle thinking in terms of resource- and energy-efficiency and the efficient use of wood as a renewable building material. Above all, the CA has achieved one of its most important goals: the long-term creation of affordable housing for students who, in their self-managed residence in a community with like-minded people, can realize their social and ecological commitment. In line with the motto ‘as simple as possible’, the building is maintained by the residents themselves, considering the entire life cycle. The building materials are documented so that residents from several generations can understand the building as a whole and use it sensibly, so that in many cases hardly any financial expenditure is required for repairs. The technical equipment is as simple as possible to keep maintenance costs low. Affordable housing is often seen as a technical, planning or political problem. This view overlooks the potential of the social dimension of housing. The integration of all people requires special social, organizational and spatial conditions: housing as a spatial-social structure. In addition to the achieved participatory approach, coherence between material, construction and design was important. This way, a sustainable design was developed that makes the structural principles legible in the finished building. Direct beneficiaries are students + trainees, benefiting from affordable, sustainable, and community-driven housing. Indirect beneficiaries are the neighborhood and the City of Heidelberg benefiting from the revitalization efforts, cultural events, and educational programs. The broader society profits from the CA’s knowledge and experience, created by the unique approach to sustainable living, circular economy principles, community engagement and future urban development practices.

