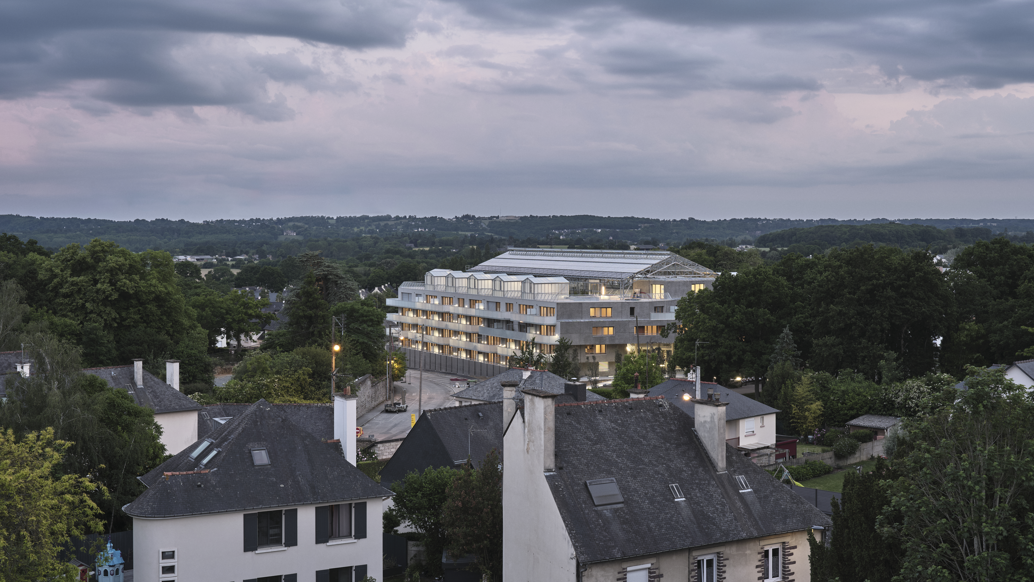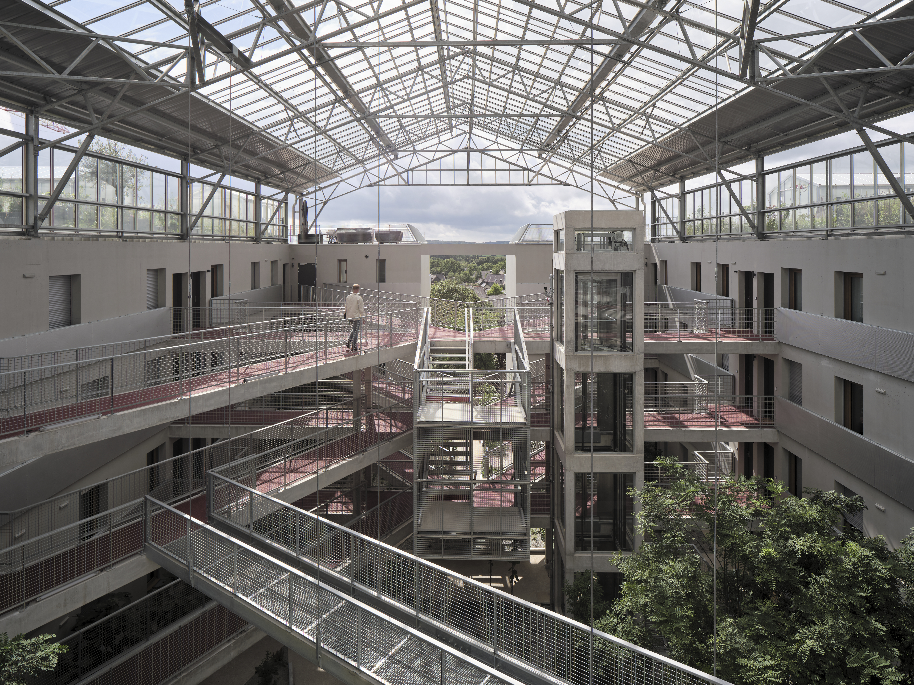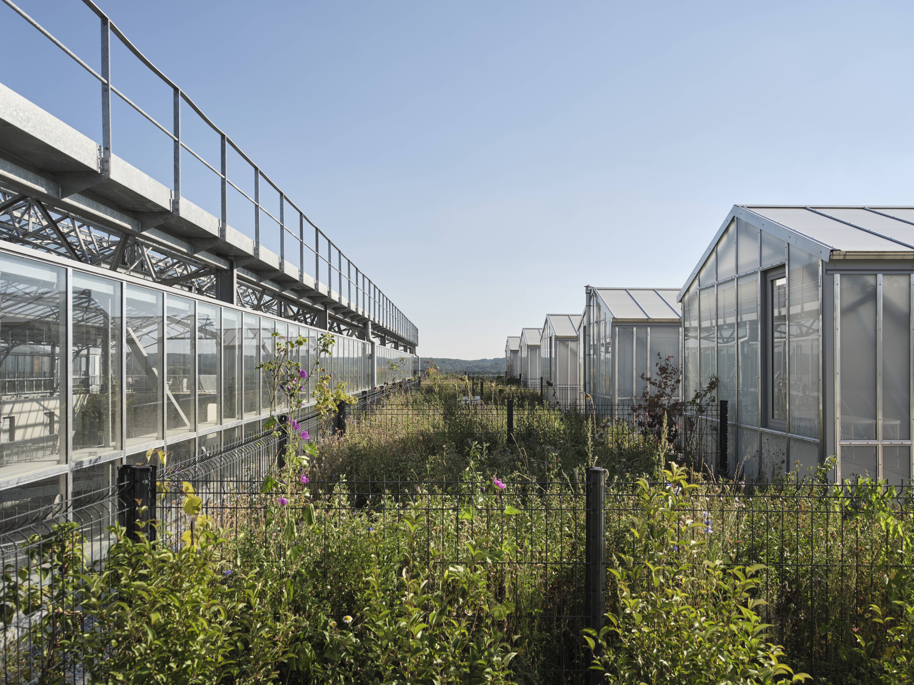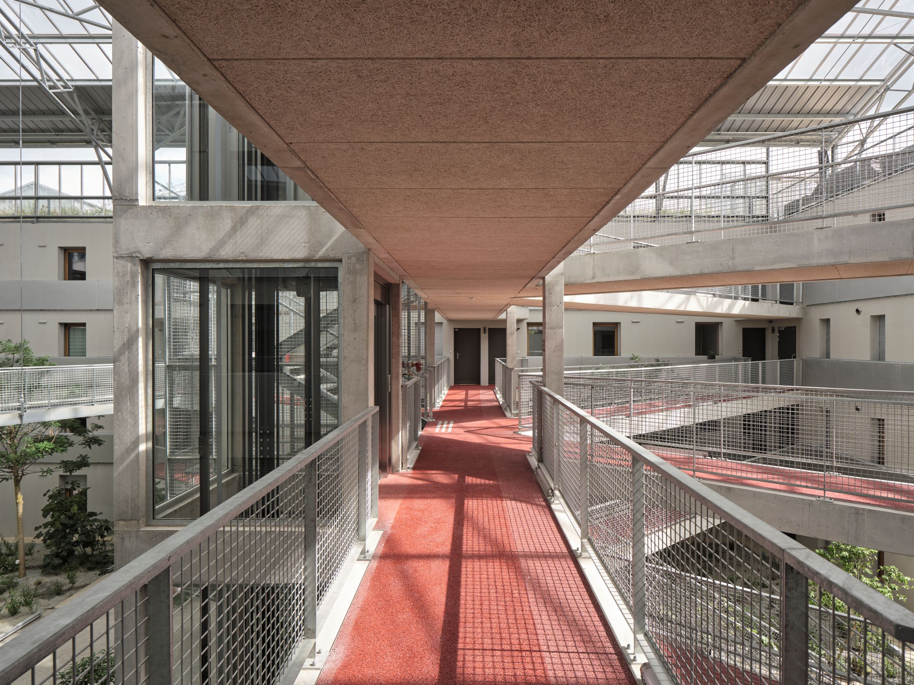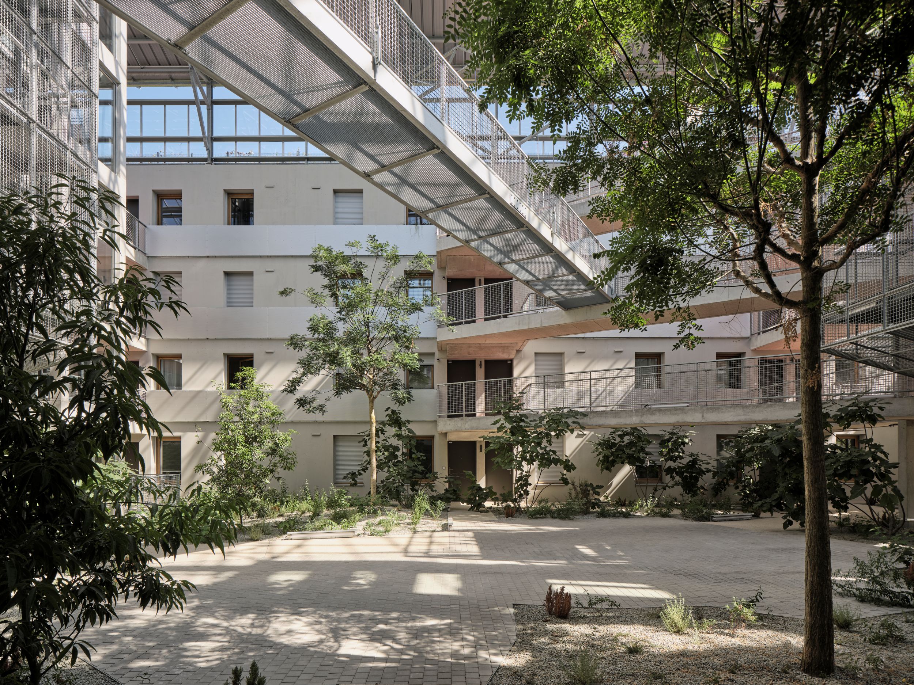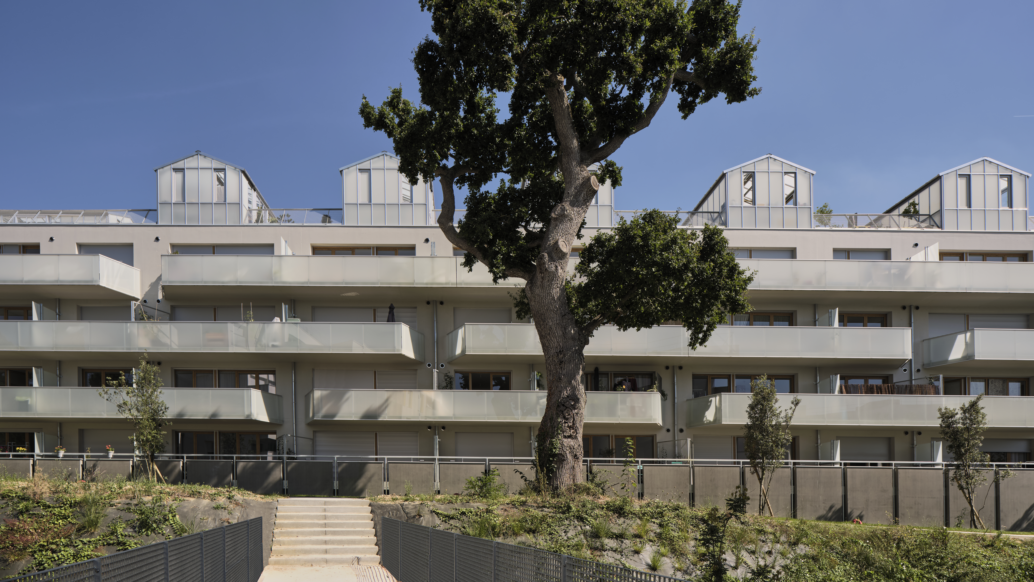Reconnecting with nature
UTOPIA, new collective living model
UTOPIA, a new collective living model
The UTOPIA residence is a new address in the town of Bruz, located on the edge of the Herverie square, a stone's throw from the town centre. It is a quiet building set on the slope of the land, a large vessel whose prow, open onto the public garden, invites residents to enter an interior world sheltered by a glass roof. Here, natural light is everywhere, even in the car park, and flora is invited to every floor, even on the roof.
France
Local
Bruz (35)
Mainly urban
It refers to a physical transformation of the built environment (hard investment)
Yes
2021-06-07
No
No
Yes
Yes
Yes
As an individual
The UTOPIA residence is a new address in the town of Bruz, located on the edge of the Herverie square, a stone's throw from the town centre. It is a quiet building set on the slope of the land, a large vessel whose prow, open onto the public garden, invites residents to enter an interior world sheltered by a glass roof.
Here, you can walk on walkways suspended from the treetops, talk with your neighbours about the ripening tomatoes in the collective vegetable garden on the roof, and look out over the Bruz landscape sheltered from the elements. Here, natural light is everywhere, even in the car park, and flora is invited to every floor, even up to the roof.
In your apartment, you always benefit from a double exposure, for sunshine and views, and a large balcony protected by white glazing. On the roof, you can enjoy winter and summer gardens, which light up at night like lanterns that animate the town's skyline.
Ahead of RE2020, the only source of energy used is electricity, from the network and from photovoltaic cells placed on the glass roof. Thus, domestic hot water is produced by individual thermodynamic tanks that recover calories from the air extracted from each home.
This system, which is very energy efficient (Cep = 66 kWhe.p./m²/year, GHG = 4 kéqCO²/m²/year), makes it possible to offer 100% of the roof terrace accessible for gardening, relaxing, or meeting your neighbors, whether in the common room and its shared vegetable gardens, or in one of the 12 winter gardens, each of which has a terrace and an earthen garden.
Living together is accompanied here by a manager, who sits at the entrance near a shared studio that each resident can reserve to temporarily enlarge their accommodation and accommodate a parent or friend. The goal is to rediscover the happiness of the collective!
Here, you can walk on walkways suspended from the treetops, talk with your neighbours about the ripening tomatoes in the collective vegetable garden on the roof, and look out over the Bruz landscape sheltered from the elements. Here, natural light is everywhere, even in the car park, and flora is invited to every floor, even up to the roof.
In your apartment, you always benefit from a double exposure, for sunshine and views, and a large balcony protected by white glazing. On the roof, you can enjoy winter and summer gardens, which light up at night like lanterns that animate the town's skyline.
Ahead of RE2020, the only source of energy used is electricity, from the network and from photovoltaic cells placed on the glass roof. Thus, domestic hot water is produced by individual thermodynamic tanks that recover calories from the air extracted from each home.
This system, which is very energy efficient (Cep = 66 kWhe.p./m²/year, GHG = 4 kéqCO²/m²/year), makes it possible to offer 100% of the roof terrace accessible for gardening, relaxing, or meeting your neighbors, whether in the common room and its shared vegetable gardens, or in one of the 12 winter gardens, each of which has a terrace and an earthen garden.
Living together is accompanied here by a manager, who sits at the entrance near a shared studio that each resident can reserve to temporarily enlarge their accommodation and accommodate a parent or friend. The goal is to rediscover the happiness of the collective!
nature
harmony
sobriety
consciousness
collective
The UTOPIA residence in Bruz anticipates future sustainability standards, offering a forward-thinking model for collective housing. Its key objectives focused on:
1.100% Electric Energy Supply, Ahead of Regulations
-UTOPIA operates solely on electricity from the grid and photovoltaic cells on the glass roof, anticipating RE2020 regulations.
-Thermodynamic water heaters recover calories from extracted air, eliminating rooftop technical equipment and optimizing energy use (66 kWhe.p./m²/year, 4 kéqCO²/m²/year).
2.Maximizing Green Spaces and Biodiversity
-The entire roof terrace is accessible, featuring shared vegetable gardens, promoting urban agriculture and social interaction.
-1,400 m² of open gardens, 63 trees, and over 15,000 shrubs and perennials enhance biodiversity. Two preserved heritage trees and three open-ground pits strengthen local ecosystems.
3.Sustainable Water Management
- A rainwater recovery system irrigates gardens, reducing water consumption.
4.Natural Ventilation and Daylight Optimization
-All apartments have double exposure, ensuring optimal sunlight and ventilation, minimizing energy needs.
-Naturally lit and ventilated parking areas further reduce energy consumption.
Exemplary Nature of the Project:
UTOPIA demonstrates that high-density residential projects can combine energy efficiency, urban biodiversity, and community well-being without compromising aesthetic quality. Its integrated approach—featuring green roofs, energy-positive solutions, and shared spaces—positions it as a benchmark for sustainable urban living.
1.100% Electric Energy Supply, Ahead of Regulations
-UTOPIA operates solely on electricity from the grid and photovoltaic cells on the glass roof, anticipating RE2020 regulations.
-Thermodynamic water heaters recover calories from extracted air, eliminating rooftop technical equipment and optimizing energy use (66 kWhe.p./m²/year, 4 kéqCO²/m²/year).
2.Maximizing Green Spaces and Biodiversity
-The entire roof terrace is accessible, featuring shared vegetable gardens, promoting urban agriculture and social interaction.
-1,400 m² of open gardens, 63 trees, and over 15,000 shrubs and perennials enhance biodiversity. Two preserved heritage trees and three open-ground pits strengthen local ecosystems.
3.Sustainable Water Management
- A rainwater recovery system irrigates gardens, reducing water consumption.
4.Natural Ventilation and Daylight Optimization
-All apartments have double exposure, ensuring optimal sunlight and ventilation, minimizing energy needs.
-Naturally lit and ventilated parking areas further reduce energy consumption.
Exemplary Nature of the Project:
UTOPIA demonstrates that high-density residential projects can combine energy efficiency, urban biodiversity, and community well-being without compromising aesthetic quality. Its integrated approach—featuring green roofs, energy-positive solutions, and shared spaces—positions it as a benchmark for sustainable urban living.
The UTOPIA residence offers a unique aesthetic experience, blending architectural sophistication with daily well-being. The design is inspired by the idea of a "living vessel", anchored on a sloping site and opening onto the Herverie garden, inviting residents into a calm, sheltered interior world beneath a glass canopy.
1.Architectural Elegance and Integration with Nature
-The sculptural north façade plays with geometric complexity, capturing soft morning and evening light while merging with the surrounding garden.
-The building's orthogonal orientation along Avenue Joseph Jan ensures harmony with its urban context, balancing existing pavilions, social housing, and preserved heritage trees (oak and blue cedar).
2.Immersive Sensory Experience
-Residents walk along treetop-level walkways, engaging with nature and neighbors.
-Natural light floods every space, including the naturally lit parking area, enhancing daily comfort.
-Apartments feature double exposure, offering panoramic views and large balconies protected by white glazing.
3.Skyline Animation and Rooftop Living
-The roof terrace serves as a vibrant social hub with winter and summer gardens, illuminated at night like lanterns, animating the town’s skyline.
-These rooftop spaces offer year-round opportunities for gardening, relaxation, and community gatherings, creating a continuous dialogue between architecture and landscape.
4.Cultural and Social Benefits
-A shared studio, reservable for guests, and a communal room with vegetable gardens foster collective living.
-A dedicated manager supports daily life, encouraging social cohesion and cultural exchange.
UTOPIA redefines urban living by integrating aesthetic refinement, cultural inclusivity, and experiential quality. The project proves that high-density housing can offer inspiring architectural environments that enhance community connections and individual well-being setting a benchmark for future urban developments
1.Architectural Elegance and Integration with Nature
-The sculptural north façade plays with geometric complexity, capturing soft morning and evening light while merging with the surrounding garden.
-The building's orthogonal orientation along Avenue Joseph Jan ensures harmony with its urban context, balancing existing pavilions, social housing, and preserved heritage trees (oak and blue cedar).
2.Immersive Sensory Experience
-Residents walk along treetop-level walkways, engaging with nature and neighbors.
-Natural light floods every space, including the naturally lit parking area, enhancing daily comfort.
-Apartments feature double exposure, offering panoramic views and large balconies protected by white glazing.
3.Skyline Animation and Rooftop Living
-The roof terrace serves as a vibrant social hub with winter and summer gardens, illuminated at night like lanterns, animating the town’s skyline.
-These rooftop spaces offer year-round opportunities for gardening, relaxation, and community gatherings, creating a continuous dialogue between architecture and landscape.
4.Cultural and Social Benefits
-A shared studio, reservable for guests, and a communal room with vegetable gardens foster collective living.
-A dedicated manager supports daily life, encouraging social cohesion and cultural exchange.
UTOPIA redefines urban living by integrating aesthetic refinement, cultural inclusivity, and experiential quality. The project proves that high-density housing can offer inspiring architectural environments that enhance community connections and individual well-being setting a benchmark for future urban developments
The UTOPIA residence was conceived as a model of inclusive living, fostering social cohesion, accessibility, and shared experiences within a sustainable urban environment. The project’s inclusive approach is reflected through:
1.Promoting Social Interaction and Collective Living
-At the heart of UTOPIA’s concept is the desire to "rediscover the happiness of the collective."
-The 100% accessible rooftop terrace with shared vegetable gardens and winter gardens provides spaces where residents can gather, garden, and relax, promoting intergenerational interactions.
-A communal room with terraces and shared gardens serves as a hub for social activities, fostering a sense of community.
2.Inclusive Housing Solutions
-87 diverse housing units, including 12 duplex apartments with winter gardens, ensure a variety of living options adapted to different household needs.
-A shared guest studio, available upon reservation, allows residents to expand their living space temporarily, accommodating visitors and supporting family inclusivity.
3.Accessibility and User-Centric Design
-The residence is fully accessible, featuring 1,000 m² of communal walkways under a glass canopy and two panoramic elevators, ensuring easy mobility for all, including people with reduced mobility.
-Naturally lit and ventilated circulation spaces enhance comfort and user experience at every level.
4.A New Societal Model of Governance
-The presence of a dedicated manager at the entrance provides daily support, facilitates community life, and manages shared spaces, representing a new model of residential governance.
-This figure ensures that collective spaces remain active, fostering a sense of belonging and mutual care among residents.
UTOPIA stands out as a pioneering model for inclusive urban housing, blending affordable, adaptable living spaces with shared amenities that encourage community building. By integrating accessible design, collective governance, and social harmony
1.Promoting Social Interaction and Collective Living
-At the heart of UTOPIA’s concept is the desire to "rediscover the happiness of the collective."
-The 100% accessible rooftop terrace with shared vegetable gardens and winter gardens provides spaces where residents can gather, garden, and relax, promoting intergenerational interactions.
-A communal room with terraces and shared gardens serves as a hub for social activities, fostering a sense of community.
2.Inclusive Housing Solutions
-87 diverse housing units, including 12 duplex apartments with winter gardens, ensure a variety of living options adapted to different household needs.
-A shared guest studio, available upon reservation, allows residents to expand their living space temporarily, accommodating visitors and supporting family inclusivity.
3.Accessibility and User-Centric Design
-The residence is fully accessible, featuring 1,000 m² of communal walkways under a glass canopy and two panoramic elevators, ensuring easy mobility for all, including people with reduced mobility.
-Naturally lit and ventilated circulation spaces enhance comfort and user experience at every level.
4.A New Societal Model of Governance
-The presence of a dedicated manager at the entrance provides daily support, facilitates community life, and manages shared spaces, representing a new model of residential governance.
-This figure ensures that collective spaces remain active, fostering a sense of belonging and mutual care among residents.
UTOPIA stands out as a pioneering model for inclusive urban housing, blending affordable, adaptable living spaces with shared amenities that encourage community building. By integrating accessible design, collective governance, and social harmony
The UTOPIA residence was designed with a strong focus on citizen involvement and community-driven living, ensuring that the project not only meets functional needs but also reflects the aspirations of its future residents and the local community.
1.Early Consultation and Community Engagement
-The project’s location, on the site of a former municipal school, required sensitive integration into the neighborhood. This was achieved through consultations with local residents and municipal stakeholders, ensuring that the new development respected both the memory of the site and the surrounding urban fabric.
-Discussions influenced key decisions such as the preservation of two heritage trees (oak and blue cedar) and the continuity with the Herverie garden, ensuring the project would be seen as a natural extension of existing public spaces.
2.Designing for Collective Living Based on Resident Needs
-The project team integrated feedback on collective spaces, leading to the creation of a communal room, shared gardens, and a guest studio, all designed to support community life and foster relationships among neighbors.
-The inclusion of walkways suspended among treetops and naturally lit shared spaces reflects a desire for connection with nature and interaction-friendly environments as expressed by future residents.
3.Innovative Governance Model: The Role of the Manager
-A dedicated manager plays a key role in daily life, overseeing the shared studio, communal gardens, and social activities. This figure also acts as a community facilitator, providing support for collective initiatives and ensuring that residents’ voices continue to shape the living experience post-delivery.
4.Impact of Citizen Involvement
-This resident-centered approach has resulted in a strong sense of ownership among occupants, reducing potential friction in high-density living environments.
-The involvement of civil society actors, including local associations promoting urban biodiversity and sust
1.Early Consultation and Community Engagement
-The project’s location, on the site of a former municipal school, required sensitive integration into the neighborhood. This was achieved through consultations with local residents and municipal stakeholders, ensuring that the new development respected both the memory of the site and the surrounding urban fabric.
-Discussions influenced key decisions such as the preservation of two heritage trees (oak and blue cedar) and the continuity with the Herverie garden, ensuring the project would be seen as a natural extension of existing public spaces.
2.Designing for Collective Living Based on Resident Needs
-The project team integrated feedback on collective spaces, leading to the creation of a communal room, shared gardens, and a guest studio, all designed to support community life and foster relationships among neighbors.
-The inclusion of walkways suspended among treetops and naturally lit shared spaces reflects a desire for connection with nature and interaction-friendly environments as expressed by future residents.
3.Innovative Governance Model: The Role of the Manager
-A dedicated manager plays a key role in daily life, overseeing the shared studio, communal gardens, and social activities. This figure also acts as a community facilitator, providing support for collective initiatives and ensuring that residents’ voices continue to shape the living experience post-delivery.
4.Impact of Citizen Involvement
-This resident-centered approach has resulted in a strong sense of ownership among occupants, reducing potential friction in high-density living environments.
-The involvement of civil society actors, including local associations promoting urban biodiversity and sust
The success of the UTOPIA residence is rooted in a collaborative process involving stakeholders at local, regional, national, and European levels, ensuring a project aligned with territorial needs, regulatory advancements, and societal challenges.
1.Local Level: Community and Municipality
-The municipality of Bruz ensured urban integration, notably the Herverie garden connection and heritage tree preservation.
-Local residents influenced the creation of shared gardens, rooftop spaces, and community areas, fostering social cohesion.
-Local firms, like Pavoine, responsible for the concrete structure, supported regional economic development and guaranteed construction quality.
2.Regional Level: Environmental Expertise
-The Brittany region’s environmental priorities inspired the inclusion of rainwater harvesting, biodiversity-rich landscaping, and natural ventilation strategies.
-Partnerships with regional energy experts enabled exceptional performance (66 kWhe.p./m²/year, 4 kéqCO²/m²/year), setting a benchmark for low-carbon housing.
3.National Level: Regulatory Innovation
-In collaboration with Groupe Launay, UTOPIA adopted a 100% electric energy model, anticipating RE2020 standards.
-Recognized by the Pyramide d’Or de l’Innovation (2019), the project demonstrated its national relevance in governance innovation and energy strategies.
4.European Level: Bauhaus Alignment
-The project reflects New European Bauhaus principles by uniting sustainability, inclusivity, and aesthetic quality, offering a scalable model aligned with European climate goals.
Added Value:
• Local engagement ensured community acceptance.
• Regional partnerships enhanced sustainability.
• National and European alignment elevated UTOPIA as a reference for future urban living
1.Local Level: Community and Municipality
-The municipality of Bruz ensured urban integration, notably the Herverie garden connection and heritage tree preservation.
-Local residents influenced the creation of shared gardens, rooftop spaces, and community areas, fostering social cohesion.
-Local firms, like Pavoine, responsible for the concrete structure, supported regional economic development and guaranteed construction quality.
2.Regional Level: Environmental Expertise
-The Brittany region’s environmental priorities inspired the inclusion of rainwater harvesting, biodiversity-rich landscaping, and natural ventilation strategies.
-Partnerships with regional energy experts enabled exceptional performance (66 kWhe.p./m²/year, 4 kéqCO²/m²/year), setting a benchmark for low-carbon housing.
3.National Level: Regulatory Innovation
-In collaboration with Groupe Launay, UTOPIA adopted a 100% electric energy model, anticipating RE2020 standards.
-Recognized by the Pyramide d’Or de l’Innovation (2019), the project demonstrated its national relevance in governance innovation and energy strategies.
4.European Level: Bauhaus Alignment
-The project reflects New European Bauhaus principles by uniting sustainability, inclusivity, and aesthetic quality, offering a scalable model aligned with European climate goals.
Added Value:
• Local engagement ensured community acceptance.
• Regional partnerships enhanced sustainability.
• National and European alignment elevated UTOPIA as a reference for future urban living
The UTOPIA residence embodies a multidisciplinary approach, combining architecture, urban planning, landscape design, engineering, social sciences, and environmental studies. This synergy ensured a holistic design that balances aesthetic quality, sustainability, and community well-being.
1.Architecture and Urban Planning
-The architectural team focused on creating a sculptural building integrated with the urban landscape, ensuring natural light, double-exposure apartments, and open circulations.
-Urban planners contributed to aligning the project with city development goals, ensuring smooth integration with the Herverie garden and surrounding neighborhoods.
2.Landscape and Environmental Design
-Landscape architects designed 1,400 m² of open gardens, 63 trees, and 15,000 plants, promoting biodiversity and urban greenery.
-Environmental engineers implemented rainwater harvesting, natural ventilation, and photovoltaic systems, achieving high energy efficiency (66 kWhe.p./m²/year, 4 kéqCO²/m²/year).
3.Structural and Energy Engineering
-Engineers worked closely with architects to develop a 100% electric energy system, with thermodynamic water heaters and photovoltaic cells, anticipating RE2020 regulations.
-The local construction firm Pavoine ensured precise execution of the concrete structure and prefabricated elements, maintaining structural integrity and aesthetic coherence.
4.Social Sciences and Community Development
-Social experts influenced the inclusion of shared spaces, a guest studio, and a dedicated manager, fostering collective living and social inclusion.
Interaction and Added Value
• Regular multidisciplinary workshops enabled cross-disciplinary dialogue, ensuring that design choices addressed technical, social, and environmental challenges simultaneously.
• This collaborative process resulted in a resilient, inclusive, and energy-efficient living space, positioning UTOPIA as a benchmark for integrated urban housing models.
1.Architecture and Urban Planning
-The architectural team focused on creating a sculptural building integrated with the urban landscape, ensuring natural light, double-exposure apartments, and open circulations.
-Urban planners contributed to aligning the project with city development goals, ensuring smooth integration with the Herverie garden and surrounding neighborhoods.
2.Landscape and Environmental Design
-Landscape architects designed 1,400 m² of open gardens, 63 trees, and 15,000 plants, promoting biodiversity and urban greenery.
-Environmental engineers implemented rainwater harvesting, natural ventilation, and photovoltaic systems, achieving high energy efficiency (66 kWhe.p./m²/year, 4 kéqCO²/m²/year).
3.Structural and Energy Engineering
-Engineers worked closely with architects to develop a 100% electric energy system, with thermodynamic water heaters and photovoltaic cells, anticipating RE2020 regulations.
-The local construction firm Pavoine ensured precise execution of the concrete structure and prefabricated elements, maintaining structural integrity and aesthetic coherence.
4.Social Sciences and Community Development
-Social experts influenced the inclusion of shared spaces, a guest studio, and a dedicated manager, fostering collective living and social inclusion.
Interaction and Added Value
• Regular multidisciplinary workshops enabled cross-disciplinary dialogue, ensuring that design choices addressed technical, social, and environmental challenges simultaneously.
• This collaborative process resulted in a resilient, inclusive, and energy-efficient living space, positioning UTOPIA as a benchmark for integrated urban housing models.
The UTOPIA residence stands out through a holistic and forward-thinking approach, redefining urban living by blending sustainability, aesthetic excellence, and community-driven design. Several key innovations differentiate UTOPIA :
1.100% Electric Energy Model, Anticipating RE2020
-While conventional housing projects rely on mixed energy sources, UTOPIA is fully electric, combining grid electricity with photovoltaic energy.
-This pioneering choice, made before the RE2020 standard, positions UTOPIA as a benchmark for low-carbon residential buildings.
-Thermodynamic water heaters recover calories from extracted air, eliminating bulky rooftop equipment and optimizing energy use (66 kWhe.p./m²/year, 4 kéqCO²/m²/year).
2.Architecture as a Catalyst for Community Living
-Unlike typical residential developments focused solely on private spaces, UTOPIA prioritizes shared environments:
-A 100% accessible rooftop terrace with shared vegetable gardens promotes urban agriculture and social interaction.
-A communal room and guest studio, overseen by a dedicated manager, enable flexible living arrangements and foster community cohesion.
-The treetop walkways and naturally lit circulation areas encourage informal encounters, creating a village-like atmosphere within a dense urban context.
3.Rooftop Living as an Extension of Private Space
-UTOPIA innovates by transforming the roof terrace into a multi-functional social hub, featuring winter and summer gardens that light up at night, animating the town’s skyline.
-This approach redefines vertical urban living, offering residents access to nature and community spaces traditionally limited to ground levels.
4.Biodiversity and Nature Integration at Every Level
-Three open-ground pits, 63 trees, and 15,000 plants bring nature to all floors, enhancing biodiversity in a high-density environment a rare feature in standard projects.
UTOPIA challenges conventional residential
1.100% Electric Energy Model, Anticipating RE2020
-While conventional housing projects rely on mixed energy sources, UTOPIA is fully electric, combining grid electricity with photovoltaic energy.
-This pioneering choice, made before the RE2020 standard, positions UTOPIA as a benchmark for low-carbon residential buildings.
-Thermodynamic water heaters recover calories from extracted air, eliminating bulky rooftop equipment and optimizing energy use (66 kWhe.p./m²/year, 4 kéqCO²/m²/year).
2.Architecture as a Catalyst for Community Living
-Unlike typical residential developments focused solely on private spaces, UTOPIA prioritizes shared environments:
-A 100% accessible rooftop terrace with shared vegetable gardens promotes urban agriculture and social interaction.
-A communal room and guest studio, overseen by a dedicated manager, enable flexible living arrangements and foster community cohesion.
-The treetop walkways and naturally lit circulation areas encourage informal encounters, creating a village-like atmosphere within a dense urban context.
3.Rooftop Living as an Extension of Private Space
-UTOPIA innovates by transforming the roof terrace into a multi-functional social hub, featuring winter and summer gardens that light up at night, animating the town’s skyline.
-This approach redefines vertical urban living, offering residents access to nature and community spaces traditionally limited to ground levels.
4.Biodiversity and Nature Integration at Every Level
-Three open-ground pits, 63 trees, and 15,000 plants bring nature to all floors, enhancing biodiversity in a high-density environment a rare feature in standard projects.
UTOPIA challenges conventional residential
The UTOPIA residence was developed through a holistic, participatory, and sustainable methodology, ensuring a seamless integration of architecture, community living, and environmental performance. Four key pillars:
1.User-Centered and Participatory Design
-The design process prioritized the needs and aspirations of future residents, fostering community engagement through early consultations with local stakeholders and the municipality of Bruz.
-Feedback from residents influenced the inclusion of shared gardens, a communal room, and a guest studio, promoting collective living and social cohesion.
2.Integrated Multidisciplinary Collaboration
-A cross-disciplinary team of architects, urban planners, landscape designers, engineers, and social experts worked together from the project’s inception.
-Regular workshops and coordination meetings ensured that technical, social, and environmental objectives were addressed simultaneously, leading to cohesive solutions such as the 100% electric energy model and rooftop gardens.
3.Sustainability-Driven Design Principles
-The project adopted a "sustainability-first" approach, anticipating the RE2020 energy regulations with a fully electric energy system, powered partly by photovoltaic cells.
-Thermodynamic water heaters and natural ventilation strategies were implemented to optimize energy consumption
-A rainwater recovery system and biodiverse landscaping enhanced resource efficiency and urban ecology.
4.Contextual Integration and Landscape Preservation
-The methodology emphasized site-specific integration, aligning the project with the Herverie garden and preserving two heritage trees (oak and blue cedar).
-The sculptural north façade and treetop walkways were designed to blend with the natural surroundings, promoting harmonious urban integration.
This methodology led to a high-density residential project that delivers exceptional energy performance, strong social cohesion, and a unique architectural identity.
1.User-Centered and Participatory Design
-The design process prioritized the needs and aspirations of future residents, fostering community engagement through early consultations with local stakeholders and the municipality of Bruz.
-Feedback from residents influenced the inclusion of shared gardens, a communal room, and a guest studio, promoting collective living and social cohesion.
2.Integrated Multidisciplinary Collaboration
-A cross-disciplinary team of architects, urban planners, landscape designers, engineers, and social experts worked together from the project’s inception.
-Regular workshops and coordination meetings ensured that technical, social, and environmental objectives were addressed simultaneously, leading to cohesive solutions such as the 100% electric energy model and rooftop gardens.
3.Sustainability-Driven Design Principles
-The project adopted a "sustainability-first" approach, anticipating the RE2020 energy regulations with a fully electric energy system, powered partly by photovoltaic cells.
-Thermodynamic water heaters and natural ventilation strategies were implemented to optimize energy consumption
-A rainwater recovery system and biodiverse landscaping enhanced resource efficiency and urban ecology.
4.Contextual Integration and Landscape Preservation
-The methodology emphasized site-specific integration, aligning the project with the Herverie garden and preserving two heritage trees (oak and blue cedar).
-The sculptural north façade and treetop walkways were designed to blend with the natural surroundings, promoting harmonious urban integration.
This methodology led to a high-density residential project that delivers exceptional energy performance, strong social cohesion, and a unique architectural identity.
The UTOPIA residence offers a scalable model for sustainable and inclusive urban living, with several key elements easily replicable in various contexts:
1.100% Electric Energy Model
-Fully electric, powered by photovoltaic cells and thermodynamic water heaters, UTOPIA anticipates RE2020 standards.
-This low-carbon solution is adaptable to urban housing and renovation projects, promoting energy efficiency (66 kWhe.p./m²/year, 4 kéqCO²/m²/year).
2.Rooftop as a Social and Green Space
-The shared rooftop terrace with vegetable gardens and winter gardens promotes urban agriculture and community living.
-This concept can be replicated in dense urban areas lacking green spaces, enhancing biodiversity and social interaction.
3.Inclusive Design and Flexible Living
-The guest studio and communal room provide adaptable living solutions, supporting social cohesion.
-The manager model, fostering daily community engagement, is transferable to other residential projects to strengthen collective governance.
4.Nature Integration for Urban Well-being
-63 trees, 15,000 plants, and open-ground pits integrate biodiversity into high-density housing, improving urban microclimates.
-This strategy is applicable in urban infill projects, offering green solutions where space is scarce.
5.Participatory and Multidisciplinary Approach
-UTOPIA’s collaborative methodology, involving local communities, municipalities, and cross-disciplinary teams, can guide context-sensitive developments elsewhere.
Exemplary Transferability:
By combining energy innovation, shared living principles, and nature-centric design, UTOPIA serves as a versatile blueprint for sustainable urban housing, adaptable to various geographic and social contexts.
1.100% Electric Energy Model
-Fully electric, powered by photovoltaic cells and thermodynamic water heaters, UTOPIA anticipates RE2020 standards.
-This low-carbon solution is adaptable to urban housing and renovation projects, promoting energy efficiency (66 kWhe.p./m²/year, 4 kéqCO²/m²/year).
2.Rooftop as a Social and Green Space
-The shared rooftop terrace with vegetable gardens and winter gardens promotes urban agriculture and community living.
-This concept can be replicated in dense urban areas lacking green spaces, enhancing biodiversity and social interaction.
3.Inclusive Design and Flexible Living
-The guest studio and communal room provide adaptable living solutions, supporting social cohesion.
-The manager model, fostering daily community engagement, is transferable to other residential projects to strengthen collective governance.
4.Nature Integration for Urban Well-being
-63 trees, 15,000 plants, and open-ground pits integrate biodiversity into high-density housing, improving urban microclimates.
-This strategy is applicable in urban infill projects, offering green solutions where space is scarce.
5.Participatory and Multidisciplinary Approach
-UTOPIA’s collaborative methodology, involving local communities, municipalities, and cross-disciplinary teams, can guide context-sensitive developments elsewhere.
Exemplary Transferability:
By combining energy innovation, shared living principles, and nature-centric design, UTOPIA serves as a versatile blueprint for sustainable urban housing, adaptable to various geographic and social contexts.
The UTOPIA residence addresses key global challenges—climate change, urban densification, social fragmentation, and loss of biodiversity—by offering innovative local solutions tailored to urban living:
1.Climate Change and Energy Transition
-In response to the global need for carbon neutrality, UTOPIA adopts a 100% electric energy system, powered by photovoltaic cells and thermodynamic water heaters.
-This anticipates the RE2020 standard, reducing greenhouse gas emissions (4 kéqCO²/m²/year) and setting a low-carbon benchmark for future residential developments.
2.Sustainable Urban Densification
-As cities worldwide face population growth, UTOPIA offers a model for high-density housing without compromising quality of life.
-The 100% accessible rooftop terrace, with vegetable gardens and winter gardens, transforms vertical space into a social and ecological hub, mitigating the lack of ground-level green areas in dense urban contexts.
3.Social Fragmentation and Inclusion
-Addressing the decline in social cohesion, UTOPIA promotes collective living through shared spaces, a communal room, and a guest studio.
-The presence of a dedicated manager fosters daily interactions, community engagement, and intergenerational relationships, combating urban isolation.
4.Biodiversity Loss and Urban Ecology
-With 63 trees, 15,000 plants, and three open-ground pits, UTOPIA introduces biodiversity corridors within the urban fabric, supporting local ecosystems.
-A rainwater recovery system reduces water consumption, addressing global water scarcity issues with practical, local measures.
5.Resource Efficiency and Circular Economy
-The building’s energy-efficient design and natural ventilation minimize energy use.
-Local construction partnerships reduced transport-related emissions, contributing to a regional circular economy model.
Exemplary Local Solutions for Global Impact:
By merging energy innovation, nature-centric design, and community-focused gove
1.Climate Change and Energy Transition
-In response to the global need for carbon neutrality, UTOPIA adopts a 100% electric energy system, powered by photovoltaic cells and thermodynamic water heaters.
-This anticipates the RE2020 standard, reducing greenhouse gas emissions (4 kéqCO²/m²/year) and setting a low-carbon benchmark for future residential developments.
2.Sustainable Urban Densification
-As cities worldwide face population growth, UTOPIA offers a model for high-density housing without compromising quality of life.
-The 100% accessible rooftop terrace, with vegetable gardens and winter gardens, transforms vertical space into a social and ecological hub, mitigating the lack of ground-level green areas in dense urban contexts.
3.Social Fragmentation and Inclusion
-Addressing the decline in social cohesion, UTOPIA promotes collective living through shared spaces, a communal room, and a guest studio.
-The presence of a dedicated manager fosters daily interactions, community engagement, and intergenerational relationships, combating urban isolation.
4.Biodiversity Loss and Urban Ecology
-With 63 trees, 15,000 plants, and three open-ground pits, UTOPIA introduces biodiversity corridors within the urban fabric, supporting local ecosystems.
-A rainwater recovery system reduces water consumption, addressing global water scarcity issues with practical, local measures.
5.Resource Efficiency and Circular Economy
-The building’s energy-efficient design and natural ventilation minimize energy use.
-Local construction partnerships reduced transport-related emissions, contributing to a regional circular economy model.
Exemplary Local Solutions for Global Impact:
By merging energy innovation, nature-centric design, and community-focused gove
Results, Outcomes, and Impacts of the Project :
The UTOPIA residence in Bruz delivers tangible results and lasting impacts, positioning itself as a benchmark for sustainable, inclusive, and aesthetically engaging urban living.
1.Environmental Impact and Energy Performance
-Achieves exceptional energy efficiency (66 kWhe.p./m²/year) and low carbon emissions (4 kéqCO²/m²/year), surpassing RE2020 standards.
-A 100% electric system with photovoltaic cells reduces carbon impact, offering a replicable low-carbon model.
-Biodiversity enhancement with 63 trees, 15,000 plants, and a rainwater recovery system improves urban ecosystems and microclimates.
2.Social Cohesion and Quality of Life
-Fosters community living through a rooftop terrace with shared gardens, a communal room, and a guest studio promoting social ties and reducing urban isolation.
-A dedicated manager strengthens daily interactions and collective governance, ensuring a sense of belonging.
3.Urban and Cultural Impact
-Transforms a former school site into a vibrant community, respecting the Herverie garden’s heritage.
-The sculptural façade, treetop walkways, and illuminated rooftop gardens redefine Bruz’s skyline, offering aesthetic and cultural value.
4.Transferability and Replicability
-UTOPIA’s participatory design, energy model, and governance structure provide a scalable blueprint for future sustainable urban housing.
By delivering high environmental performance, vibrant social spaces, and architectural distinction, UTOPIA proves that local innovations can meet global urban challenges. It stands as a replicable model for sustainable, inclusive living, benefiting current and future generations.
The UTOPIA residence in Bruz delivers tangible results and lasting impacts, positioning itself as a benchmark for sustainable, inclusive, and aesthetically engaging urban living.
1.Environmental Impact and Energy Performance
-Achieves exceptional energy efficiency (66 kWhe.p./m²/year) and low carbon emissions (4 kéqCO²/m²/year), surpassing RE2020 standards.
-A 100% electric system with photovoltaic cells reduces carbon impact, offering a replicable low-carbon model.
-Biodiversity enhancement with 63 trees, 15,000 plants, and a rainwater recovery system improves urban ecosystems and microclimates.
2.Social Cohesion and Quality of Life
-Fosters community living through a rooftop terrace with shared gardens, a communal room, and a guest studio promoting social ties and reducing urban isolation.
-A dedicated manager strengthens daily interactions and collective governance, ensuring a sense of belonging.
3.Urban and Cultural Impact
-Transforms a former school site into a vibrant community, respecting the Herverie garden’s heritage.
-The sculptural façade, treetop walkways, and illuminated rooftop gardens redefine Bruz’s skyline, offering aesthetic and cultural value.
4.Transferability and Replicability
-UTOPIA’s participatory design, energy model, and governance structure provide a scalable blueprint for future sustainable urban housing.
By delivering high environmental performance, vibrant social spaces, and architectural distinction, UTOPIA proves that local innovations can meet global urban challenges. It stands as a replicable model for sustainable, inclusive living, benefiting current and future generations.

