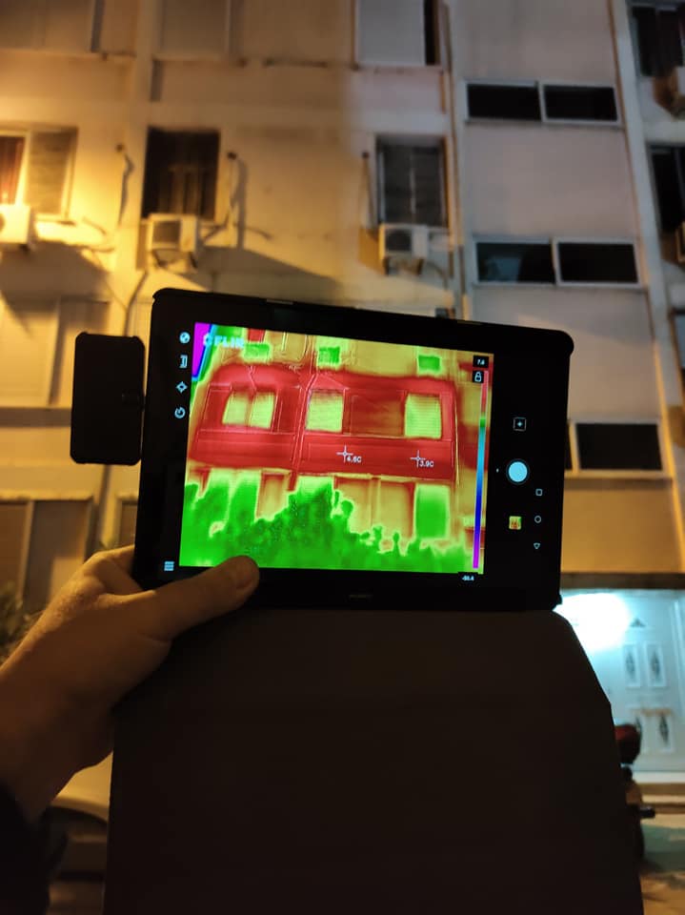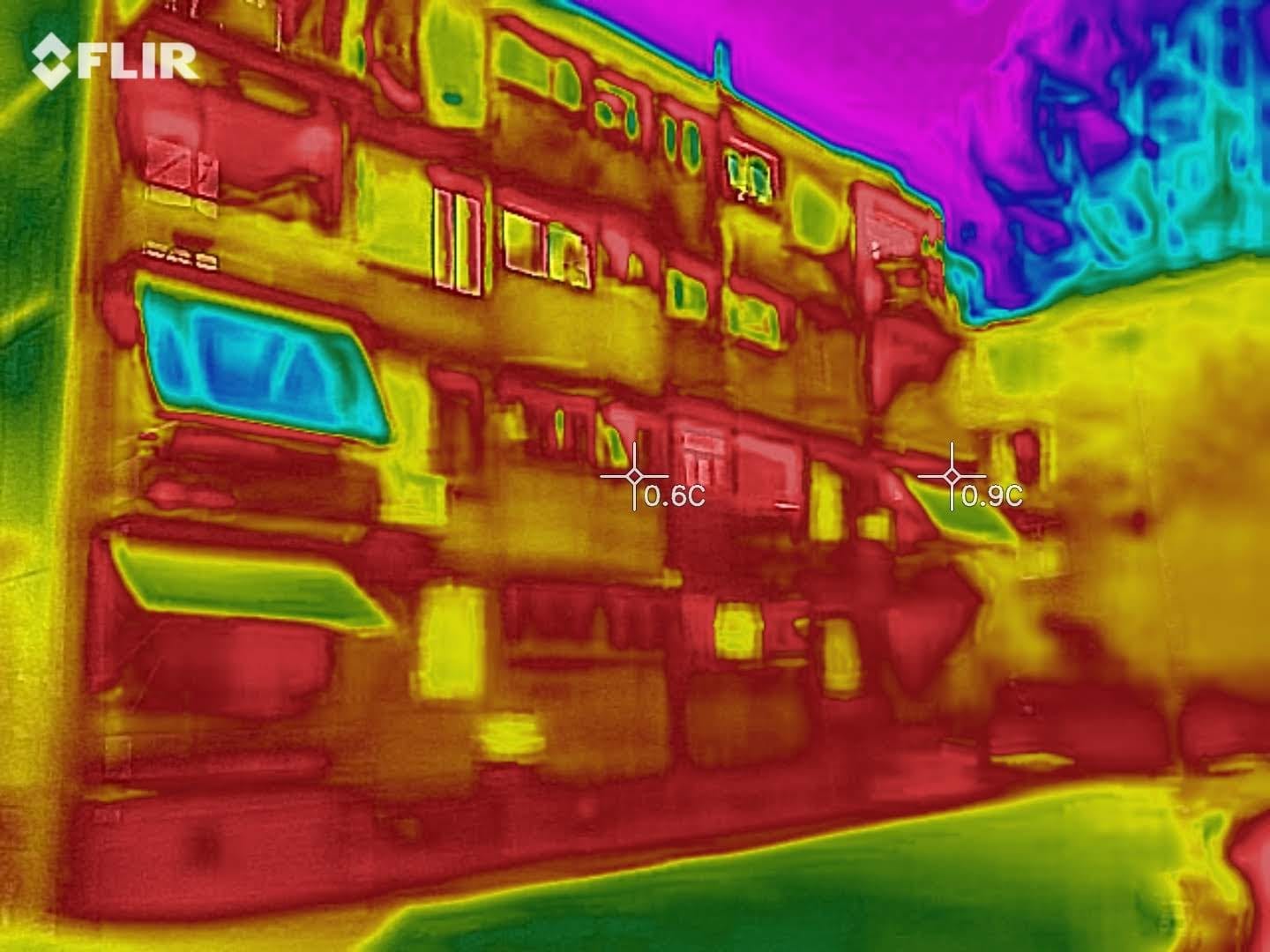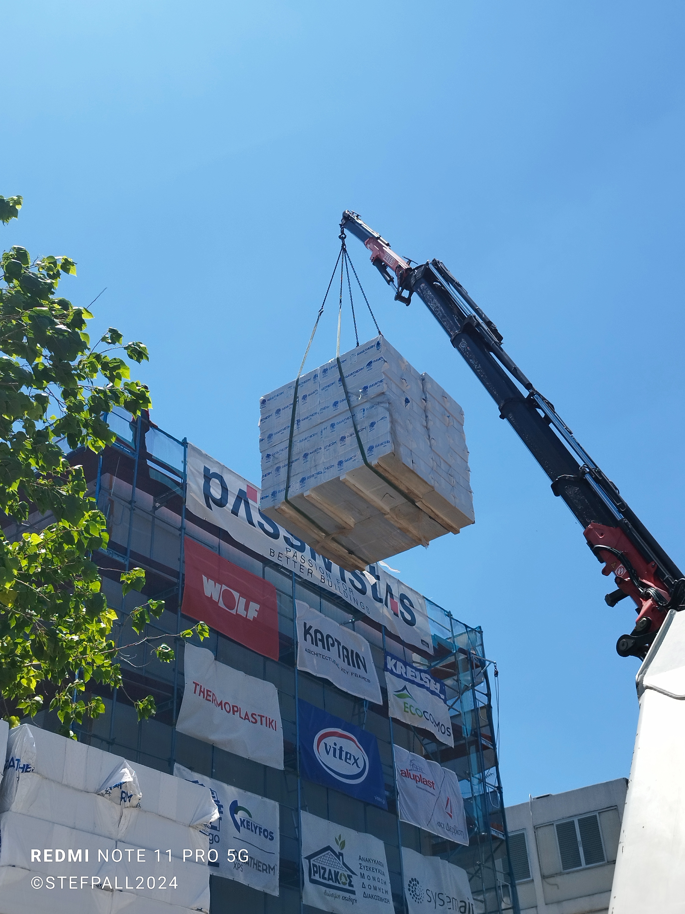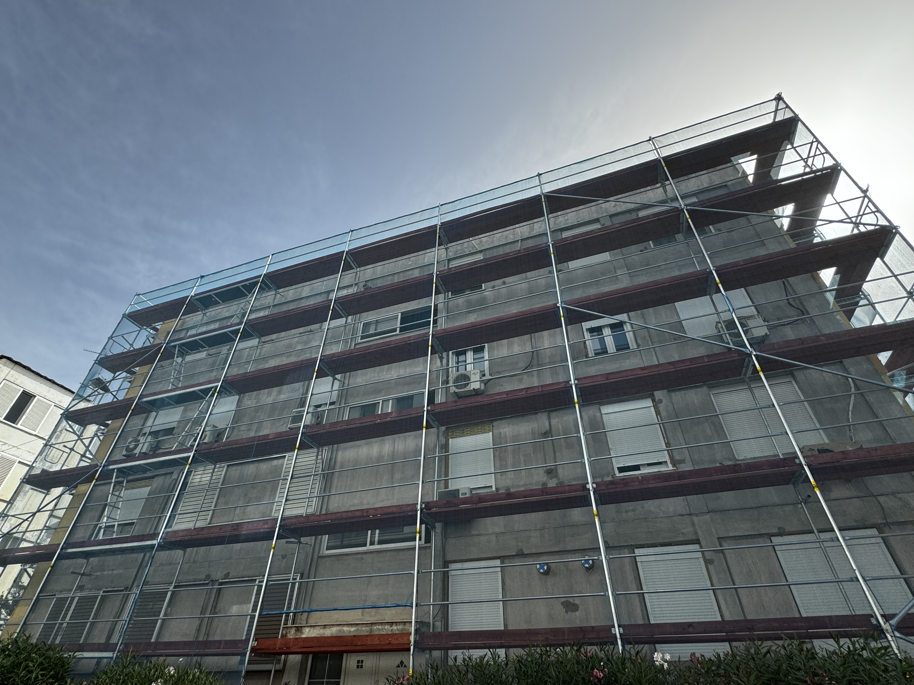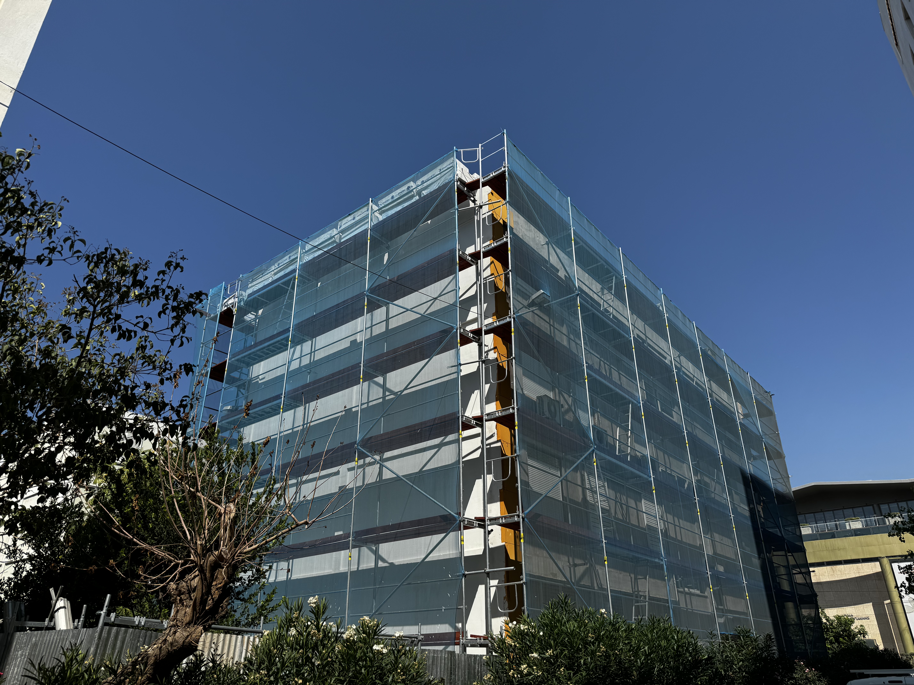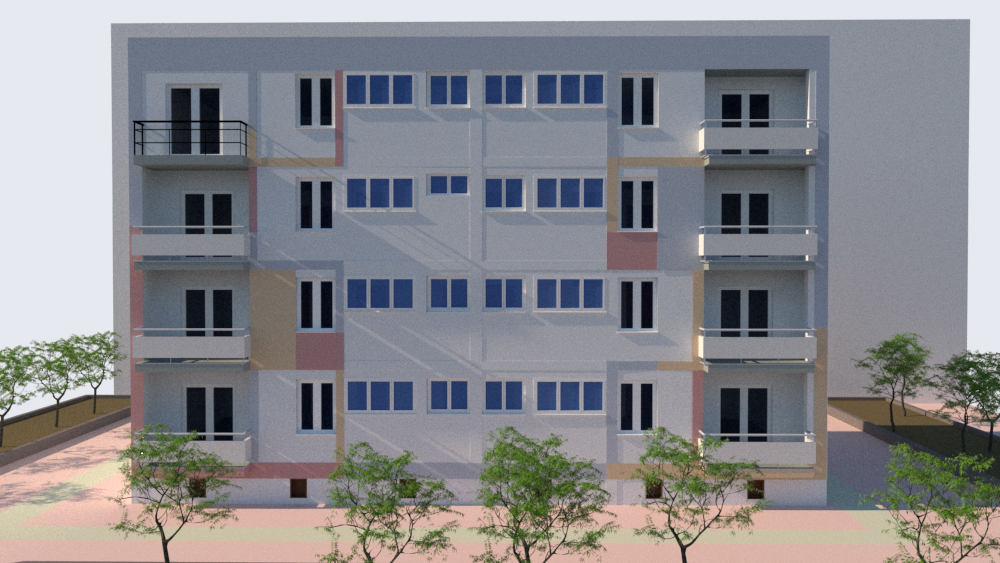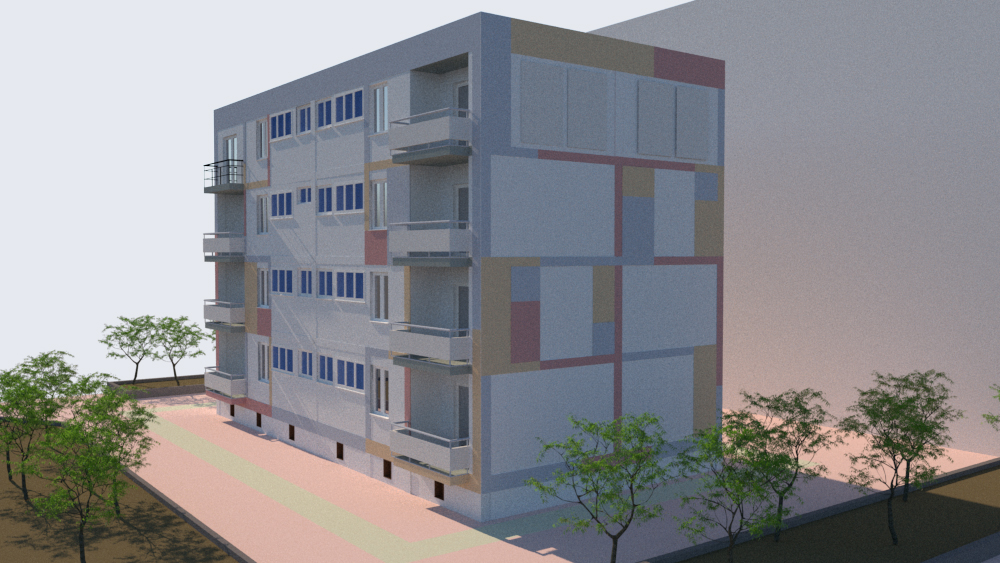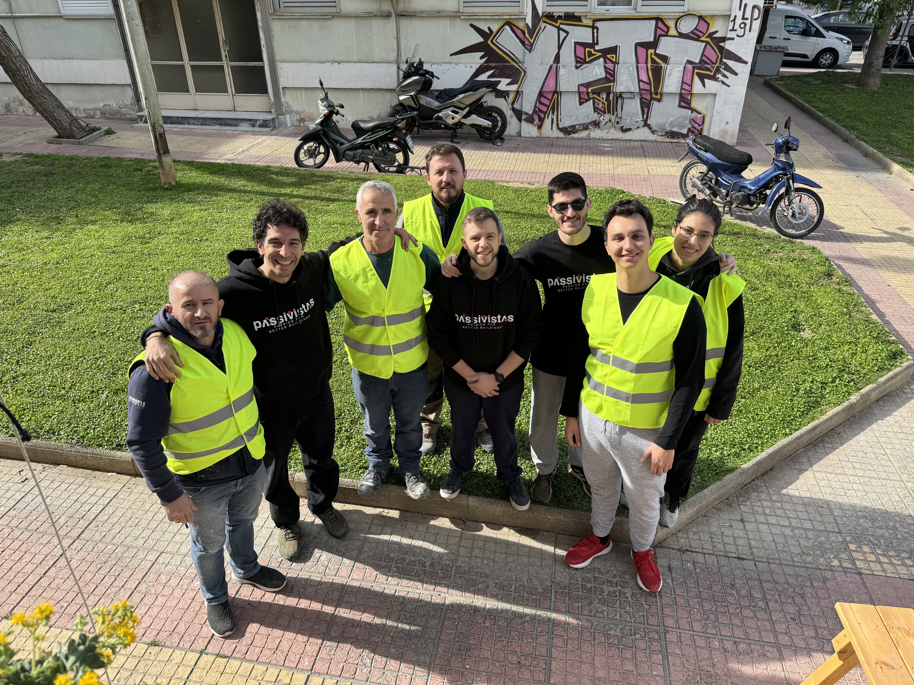Prioritising the places and people that need it the most
The Tavros Project
Passivistas: The Tavros Project
The Tavros Project concerns the energy retrofit of a multifamily building in Tavros, Athens, following the Passive House standard. The most important issue that the Tavros Project aims to tackle is the engineers and building workers’ lack of education and knowledge concerning energy efficiency in buildings, the performance gap of the energy simulation tools and the overall lack of information about energy efficiency in buildings, energy independence, and the PH standard to the public.
Greece
Local
Tavros, Athens
Mainly urban
It refers to a physical transformation of the built environment (hard investment)
Prototype level
Yes
Horizon2020 / Horizon Europe
No
As a representative of an organisation
The Tavros Project is an innovative initiative tackling energy poverty, urban sustainability, and climate resilience through the Passive House (PH) standard, the world’s most energy-efficient building method. Led by Passivistas, a volunteer team of young engineers from the Hellenic Passive House Institute (HPHI), the project focuses on the retrofit of a multifamily social housing building in Tavros, Athens, proving that existing structures can be transformed into low-energy, high-comfort homes without demolition.
Executed within the EU-funded RINNO project, the renovation is entirely funded by corporate sponsorships, crowdfunding, and volunteer work. The project benefits the building’s tenants while providing a scalable model for other neighborhoods.
Sustainability & Energy Efficiency
-The PH retrofit reduces energy demand by 90%, ensuring stable indoor temperatures and minimal costs.
-The building will become a Positive Energy Building, generating more energy than it consumes.
-Monitoring systems will track indoor conditions, providing data for future policy adoption.
Inclusion & Social Impact
-Energy poverty is a major issue in Athens, and this project directly supports a vulnerable community.
-The project tackles the critical gap in technical education, ensuring that engineers, construction workers, and students gain hands-on experience.
Aesthetics & Cultural Identity
-Instead of demolition, the project preserves and revitalizes social housing, proving sustainability and heritage can coexist.
-A bold color scheme and mural will engage the community, promoting urban renewal and environmental awareness.
The renovation is set to be completed by March 2025 and for the next five years, The Tavros Project will serve as a living lab, hosting public tours, training programs, and educational initiatives. As Athens and other cities face rising energy costs and extreme heat, this project serves as a blueprint for climate-resilient, affordable housing.
Executed within the EU-funded RINNO project, the renovation is entirely funded by corporate sponsorships, crowdfunding, and volunteer work. The project benefits the building’s tenants while providing a scalable model for other neighborhoods.
Sustainability & Energy Efficiency
-The PH retrofit reduces energy demand by 90%, ensuring stable indoor temperatures and minimal costs.
-The building will become a Positive Energy Building, generating more energy than it consumes.
-Monitoring systems will track indoor conditions, providing data for future policy adoption.
Inclusion & Social Impact
-Energy poverty is a major issue in Athens, and this project directly supports a vulnerable community.
-The project tackles the critical gap in technical education, ensuring that engineers, construction workers, and students gain hands-on experience.
Aesthetics & Cultural Identity
-Instead of demolition, the project preserves and revitalizes social housing, proving sustainability and heritage can coexist.
-A bold color scheme and mural will engage the community, promoting urban renewal and environmental awareness.
The renovation is set to be completed by March 2025 and for the next five years, The Tavros Project will serve as a living lab, hosting public tours, training programs, and educational initiatives. As Athens and other cities face rising energy costs and extreme heat, this project serves as a blueprint for climate-resilient, affordable housing.
Volunteer Project
Energy poverty
Passive House retrofit
Thermal Comfort
Positive Energy Buildings (PEB)
Our project prioritizes energy efficiency, carbon reduction, and future-proof design, setting a benchmark for sustainable building refurbishments in Greece.
Energy Efficiency & Carbon Reduction: The retrofit aims to reduce heating and cooling demand by 90%, ensuring optimal thermal comfort with minimal energy consumption. This is achieved through advanced insulation, airtightness, high-performance windows and doors, and a ventilation system with heat recovery, all key Passive House (PH) principles. Additionally, we integrate innovative, recyclable materials:
-Bio-Based Double Layer Panels (K-FLEX), made of 20-50% bio-based content, providing high thermal and acoustic insulation while being fully recyclable.
-Thermochromic Glass (GREENSTRUCT), which automatically darkens with heat, reducing cooling needs in summer and maximizing solar gain in winter.
-Building Integrated Photovoltaic (BIPV) Glass (GREENSTRUCT), replacing traditional building materials while generating renewable energy.
With a small-scale Renewable Energy system (solar panels), the building will produce more energy than it consumes, transforming it into a Positive Energy Building and aligning with EU 2050 carbon-neutral targets.
Passive House Design Principles: Following the internationally recognized PH standard, the project guarantees sustainability at every stage. The PH standard ensures energy efficiency through rigorous certification, using validated PHPP software modeling to bridge the gap between design and real-world performance.
Exemplary Impact & Future Application: Beyond immediate sustainability gains, this project is a model for future retrofits. By demonstrating how Greek buildings can be upgraded with bio-based, recyclable materials, we offer a scalable, cost-effective solution. Surplus solar energy will be fed back into the grid, achieving a negative carbon balance and showcasing how retrofitting, not demolition, can drive urban sustainability.
Energy Efficiency & Carbon Reduction: The retrofit aims to reduce heating and cooling demand by 90%, ensuring optimal thermal comfort with minimal energy consumption. This is achieved through advanced insulation, airtightness, high-performance windows and doors, and a ventilation system with heat recovery, all key Passive House (PH) principles. Additionally, we integrate innovative, recyclable materials:
-Bio-Based Double Layer Panels (K-FLEX), made of 20-50% bio-based content, providing high thermal and acoustic insulation while being fully recyclable.
-Thermochromic Glass (GREENSTRUCT), which automatically darkens with heat, reducing cooling needs in summer and maximizing solar gain in winter.
-Building Integrated Photovoltaic (BIPV) Glass (GREENSTRUCT), replacing traditional building materials while generating renewable energy.
With a small-scale Renewable Energy system (solar panels), the building will produce more energy than it consumes, transforming it into a Positive Energy Building and aligning with EU 2050 carbon-neutral targets.
Passive House Design Principles: Following the internationally recognized PH standard, the project guarantees sustainability at every stage. The PH standard ensures energy efficiency through rigorous certification, using validated PHPP software modeling to bridge the gap between design and real-world performance.
Exemplary Impact & Future Application: Beyond immediate sustainability gains, this project is a model for future retrofits. By demonstrating how Greek buildings can be upgraded with bio-based, recyclable materials, we offer a scalable, cost-effective solution. Surplus solar energy will be fed back into the grid, achieving a negative carbon balance and showcasing how retrofitting, not demolition, can drive urban sustainability.
Our project revitalizes its surroundings through bold design choices, cultural storytelling, and interactive urban art, demonstrating how aesthetics can inspire transformation and community engagement.
Architectural Identity & Visual Impact: By repainting the entire building and incorporating elements in plum red, mustard yellow, and blue, we introduce a fresh contrast to the uniform soft pink hues of the neighborhood. This not only enhances the area's visual diversity but also redefines Bauhaus aesthetics within a historical Greek context. These buildings, originally constructed to house refugees from Smyrna and post-war Greece, embody a functional and minimalist Bauhaus design. Through this intervention, we celebrate their heritage while giving them a new, contemporary vibrancy.
Public Art as a Message of Change: A large graffiti mural on the building’s roadside facade will declare: "Reimagine your house, your city, your planet." This artwork, created by a rising street artist from Trikala, serves as both a symbol of transformation and an invitation for Athenians to envision a greener, more sustainable urban landscape. Positioned on one of the city’s busiest streets, it turns the building into a landmark of sustainable change, sparking conversations and inspiring further urban regeneration.
Cultural & Emotional Connection: Beyond aesthetics, this project highlights the cultural resilience of refugee communities who shaped this district. By modernizing these buildings without erasing their past, we bridge history with progress, ensuring that the neighborhood’s story remains visible. The vibrant colors and mural serve as a reminder of hope, identity, and the potential for positive urban evolution.
This project sets an example of how color, art, and architecture can enhance daily experiences, foster cultural pride, and encourage a collective reimagining of the city’s future.
Architectural Identity & Visual Impact: By repainting the entire building and incorporating elements in plum red, mustard yellow, and blue, we introduce a fresh contrast to the uniform soft pink hues of the neighborhood. This not only enhances the area's visual diversity but also redefines Bauhaus aesthetics within a historical Greek context. These buildings, originally constructed to house refugees from Smyrna and post-war Greece, embody a functional and minimalist Bauhaus design. Through this intervention, we celebrate their heritage while giving them a new, contemporary vibrancy.
Public Art as a Message of Change: A large graffiti mural on the building’s roadside facade will declare: "Reimagine your house, your city, your planet." This artwork, created by a rising street artist from Trikala, serves as both a symbol of transformation and an invitation for Athenians to envision a greener, more sustainable urban landscape. Positioned on one of the city’s busiest streets, it turns the building into a landmark of sustainable change, sparking conversations and inspiring further urban regeneration.
Cultural & Emotional Connection: Beyond aesthetics, this project highlights the cultural resilience of refugee communities who shaped this district. By modernizing these buildings without erasing their past, we bridge history with progress, ensuring that the neighborhood’s story remains visible. The vibrant colors and mural serve as a reminder of hope, identity, and the potential for positive urban evolution.
This project sets an example of how color, art, and architecture can enhance daily experiences, foster cultural pride, and encourage a collective reimagining of the city’s future.
Our project prioritizes inclusion through accessibility and knowledge-sharing, ensuring that the benefits of energy-efficient living reach diverse communities while fostering wider societal change.
Affordable & Equitable Access to Energy: One of the key objectives of this project is to combat energy poverty, a major issue in Greece. By transforming the building into a Passive House with renewable energy sources, residents will no longer be affected by fluctuating energy prices. The building will maintain optimal indoor conditions (20-25°C, regulated humidity, and improved air quality), ensuring a healthier and more comfortable living environment for its occupants.
Additionally, the project has been fully funded through sponsorships. Our long-term goal is to propose government-backed initiatives to finance similar upgrades for financially vulnerable communities, accelerating the replicability of such projects across Greece.
A Living Lab for Knowledge Sharing: The building will operate as a "Living Lab" for the next five years, inviting people from different professions, socioeconomic backgrounds, and regions to visit and learn from the transformation by hosting educational visits, demonstrations, and workshops for students, engineers, tradespersons, and the general public. This ensures access to knowledge for individuals from different backgrounds, empowering them with the skills and awareness needed to replicate similar projects.
Scalability & Community-Wide Impact: Located in an area with over 250 similar buildings, this initiative serves as a blueprint for large-scale sustainable urban transformation. With potential replication, over 4,500 citizens could benefit from improved living conditions, lower energy costs, and a healthier indoor living environment.
Our project demonstrates how inclusive design can positively impact individuals, communities, and cities—creating a model for just, equitable, and sustainable urban renewal.
Affordable & Equitable Access to Energy: One of the key objectives of this project is to combat energy poverty, a major issue in Greece. By transforming the building into a Passive House with renewable energy sources, residents will no longer be affected by fluctuating energy prices. The building will maintain optimal indoor conditions (20-25°C, regulated humidity, and improved air quality), ensuring a healthier and more comfortable living environment for its occupants.
Additionally, the project has been fully funded through sponsorships. Our long-term goal is to propose government-backed initiatives to finance similar upgrades for financially vulnerable communities, accelerating the replicability of such projects across Greece.
A Living Lab for Knowledge Sharing: The building will operate as a "Living Lab" for the next five years, inviting people from different professions, socioeconomic backgrounds, and regions to visit and learn from the transformation by hosting educational visits, demonstrations, and workshops for students, engineers, tradespersons, and the general public. This ensures access to knowledge for individuals from different backgrounds, empowering them with the skills and awareness needed to replicate similar projects.
Scalability & Community-Wide Impact: Located in an area with over 250 similar buildings, this initiative serves as a blueprint for large-scale sustainable urban transformation. With potential replication, over 4,500 citizens could benefit from improved living conditions, lower energy costs, and a healthier indoor living environment.
Our project demonstrates how inclusive design can positively impact individuals, communities, and cities—creating a model for just, equitable, and sustainable urban renewal.
Our project is driven by the participation of the tenants and the unwavering commitment of the Passivistas volunteers, ensuring that the transformation is both technically effective and socially inclusive.
Tenant Involvement: Understanding the Issue
To tackle energy inefficiency, we first examined why so many homes remain cold. The issue stems from outdated construction and lack of energy planning. The tenants played a key role by agreeing to the retrofit, overcoming challenges that typically prevent multifamily buildings from accessing subsidy programs. Their involvement highlights critical barriers, including legal restrictions, funding limitations, and a lack of awareness.
Passivistas Volunteers: The Driving Force
Our Passivistas volunteers have been essential to the project's implementation:
-They organized the retrofit, ensuring smooth execution.
-They secured sponsorships, connecting with companies to fund the project.
-They kept tenants informed and comfortable, ensuring transparency at every stage.
Public Engagement & Advocacy
Tenants also helped raise awareness by participating in:
-A public Q&A session, engaging with the community.
-A 30-minute episode of “Urban Landscape”, aired on national TV (Vouli) and YouTube, reaching over 2,000 viewers.
-A Hellenic Passive House Institute documentary, showcasing the impact on comfort, air quality, and energy costs that will be released after the end of the project.
Shaping Policy & Future Impact
This project serves as a model for policy change, demonstrating how multifamily buildings—often excluded from subsidies—can be retrofitted efficiently. By collaborating with engineers, energy experts, and local communities, we aim to remove barriers and create scalable solutions.
Through citizen involvement, volunteer efforts, and public outreach, this project is not just about one building—it’s about redefining urban energy efficiency for the future.
Tenant Involvement: Understanding the Issue
To tackle energy inefficiency, we first examined why so many homes remain cold. The issue stems from outdated construction and lack of energy planning. The tenants played a key role by agreeing to the retrofit, overcoming challenges that typically prevent multifamily buildings from accessing subsidy programs. Their involvement highlights critical barriers, including legal restrictions, funding limitations, and a lack of awareness.
Passivistas Volunteers: The Driving Force
Our Passivistas volunteers have been essential to the project's implementation:
-They organized the retrofit, ensuring smooth execution.
-They secured sponsorships, connecting with companies to fund the project.
-They kept tenants informed and comfortable, ensuring transparency at every stage.
Public Engagement & Advocacy
Tenants also helped raise awareness by participating in:
-A public Q&A session, engaging with the community.
-A 30-minute episode of “Urban Landscape”, aired on national TV (Vouli) and YouTube, reaching over 2,000 viewers.
-A Hellenic Passive House Institute documentary, showcasing the impact on comfort, air quality, and energy costs that will be released after the end of the project.
Shaping Policy & Future Impact
This project serves as a model for policy change, demonstrating how multifamily buildings—often excluded from subsidies—can be retrofitted efficiently. By collaborating with engineers, energy experts, and local communities, we aim to remove barriers and create scalable solutions.
Through citizen involvement, volunteer efforts, and public outreach, this project is not just about one building—it’s about redefining urban energy efficiency for the future.
Our project has engaged stakeholders at all levels, ensuring technical, financial, and institutional support while maximizing visibility and replicability.
Local Level: The Municipality of Moschato-Tavros provided technical and legal assistance, helping navigate the necessary procedures for implementation, ensuring regulatory compliance.
Regional Level: The Mayor of Athens attended the project’s public presentation, where he expressed full support and requested a district-level replicability plan. This commitment from Athens’ leadership increases the potential for policy integration and expansion of similar retrofits across the city.
National Level: The project has received extensive media coverage. It has been featured in:
-14 articles in Greece’s top online magazines and newspapers.
-6 TV programs, including a 30-minute feature on “Urban Landscape” and a 7-minute documentary by Popaganda on Youtube.
-Multiple press reports, helping shape public discourse and encourage more citizens and policymakers to embrace sustainable renovations.
European Level: This project is part of the EU-funded RINNO project (Horizon 2020, Grant No. 892071). The Greek partners of the project, Hellenic Passive House Institute (HPHI) and Centre for Research & Technology Hellas (CERTH), conducted the building’s energy simulation study and installed advanced monitoring systems to track indoor conditions one year before and after renovation. This data-driven approach provides valuable insights for future EU-wide energy projects.
Corporate & Citizen Funding: The project is fully funded through corporate sponsorships and crowdfunding led by Greenpeace Greece, showcasing the power of public-private collaboration. Companies have contributed materials and systems, and will also provide in collaboration with HPHI:
-Live technical demonstrations of PH principles.
-Educational seminars on energy efficiency and sustainable con
Local Level: The Municipality of Moschato-Tavros provided technical and legal assistance, helping navigate the necessary procedures for implementation, ensuring regulatory compliance.
Regional Level: The Mayor of Athens attended the project’s public presentation, where he expressed full support and requested a district-level replicability plan. This commitment from Athens’ leadership increases the potential for policy integration and expansion of similar retrofits across the city.
National Level: The project has received extensive media coverage. It has been featured in:
-14 articles in Greece’s top online magazines and newspapers.
-6 TV programs, including a 30-minute feature on “Urban Landscape” and a 7-minute documentary by Popaganda on Youtube.
-Multiple press reports, helping shape public discourse and encourage more citizens and policymakers to embrace sustainable renovations.
European Level: This project is part of the EU-funded RINNO project (Horizon 2020, Grant No. 892071). The Greek partners of the project, Hellenic Passive House Institute (HPHI) and Centre for Research & Technology Hellas (CERTH), conducted the building’s energy simulation study and installed advanced monitoring systems to track indoor conditions one year before and after renovation. This data-driven approach provides valuable insights for future EU-wide energy projects.
Corporate & Citizen Funding: The project is fully funded through corporate sponsorships and crowdfunding led by Greenpeace Greece, showcasing the power of public-private collaboration. Companies have contributed materials and systems, and will also provide in collaboration with HPHI:
-Live technical demonstrations of PH principles.
-Educational seminars on energy efficiency and sustainable con
Our project brings together engineering, architecture, construction, and data analysis to ensure technical precision and lasting impact.
Core Discipline: The Passive House Standard is central to our design, ensuring maximum energy efficiency through five key principles: insulation, airtightness, high-performance windows and doors, ventilation with heat recovery, and elimination of thermal bridges. Developed in Germany in the 1990s, it has been successfully implemented worldwide, with the Hellenic Passive House Institute leading its adoption in Greece since 2010.
Engineering & Architectural Expertise: Most Passivistas volunteers are certified Passive House designers and engineers (civil, mechanical, and architectural) from HPHI. Given the technical complexity of Passive House design, only certified professionals can ensure compliance with PHPP software, which determines the insulation, ventilation, and airtightness strategies needed to minimize energy consumption.
Collaboration with Tradespeople: Beyond design, engineers supervised installation processes, including:
-Window and door installation
-Mechanical ventilation system setup
-Airtightness testing
Close coordination with tradespeople ensured that every element met Passive House standards, guaranteeing the required energy performance.
Data Science & Performance Monitoring: Advanced data monitoring will assess indoor conditions before and after renovation, tracking:
-Temperature
-Relative humidity
-CO2 levels
This data will support a case study, proving real-world benefits and accelerating PH retrofits in multi-family buildings across Greece. Additionally, using districtPH, we have conducted a regional-scale study, applying the methods used in this building to a wider district with similar buildings, demonstrating the scalability and impact of PH retrofits at an urban level.
Core Discipline: The Passive House Standard is central to our design, ensuring maximum energy efficiency through five key principles: insulation, airtightness, high-performance windows and doors, ventilation with heat recovery, and elimination of thermal bridges. Developed in Germany in the 1990s, it has been successfully implemented worldwide, with the Hellenic Passive House Institute leading its adoption in Greece since 2010.
Engineering & Architectural Expertise: Most Passivistas volunteers are certified Passive House designers and engineers (civil, mechanical, and architectural) from HPHI. Given the technical complexity of Passive House design, only certified professionals can ensure compliance with PHPP software, which determines the insulation, ventilation, and airtightness strategies needed to minimize energy consumption.
Collaboration with Tradespeople: Beyond design, engineers supervised installation processes, including:
-Window and door installation
-Mechanical ventilation system setup
-Airtightness testing
Close coordination with tradespeople ensured that every element met Passive House standards, guaranteeing the required energy performance.
Data Science & Performance Monitoring: Advanced data monitoring will assess indoor conditions before and after renovation, tracking:
-Temperature
-Relative humidity
-CO2 levels
This data will support a case study, proving real-world benefits and accelerating PH retrofits in multi-family buildings across Greece. Additionally, using districtPH, we have conducted a regional-scale study, applying the methods used in this building to a wider district with similar buildings, demonstrating the scalability and impact of PH retrofits at an urban level.
Our project introduces multiple innovations, setting it apart from mainstream construction and energy retrofit practices.
1. Passive House Standard: A New Approach to Energy Efficiency
Though based on physics, the Passive House Standard remains innovative in construction. Unlike conventional energy-saving methods, it achieves extreme efficiency through airtightness, insulation, heat recovery ventilation, and elimination of thermal bridges. While Passive House is used worldwide, it is rarely applied in Greece, making this project a pioneering multifamily retrofit.
2. Cutting-Edge Materials from RINNO Innovations
We are integrating state-of-the-art materials that push the boundaries of sustainability:
-Bio-Based Double Layer Panels (K-FLEX): Composite polyurethane-rubber insulation with high
levels of bio-based content (25-50%) with fire, thermal, and acoustic resistance, offering easy installation and recyclability.
-Thermochromic Glass (GREENSTRUCT): Self-adjusting glass that darkens with heat, reducing cooling needs in summer and increasing heat gain in winter—without obstructing visibility. 100% recyclable.
-Building Integrated Photovoltaic (BIPV) Glass (GREENSTRUCT): Unlike traditional solar panels, BIPV glass replaces standard building materials, generating electricity while maintaining aesthetic and structural integrity. Materials are 100% recyclable.
3. A New Model of Stakeholder Collaboration
In Greece, architects, engineers, and tradespeople typically work in separate phases. Our project breaks this norm by ensuring real-time collaboration during construction. Architects remained involved throughout, making on-site adjustments to optimize performance. This integrated approach improves efficiency, reduces errors, and sets a precedent for better-coordinated retrofits.
1. Passive House Standard: A New Approach to Energy Efficiency
Though based on physics, the Passive House Standard remains innovative in construction. Unlike conventional energy-saving methods, it achieves extreme efficiency through airtightness, insulation, heat recovery ventilation, and elimination of thermal bridges. While Passive House is used worldwide, it is rarely applied in Greece, making this project a pioneering multifamily retrofit.
2. Cutting-Edge Materials from RINNO Innovations
We are integrating state-of-the-art materials that push the boundaries of sustainability:
-Bio-Based Double Layer Panels (K-FLEX): Composite polyurethane-rubber insulation with high
levels of bio-based content (25-50%) with fire, thermal, and acoustic resistance, offering easy installation and recyclability.
-Thermochromic Glass (GREENSTRUCT): Self-adjusting glass that darkens with heat, reducing cooling needs in summer and increasing heat gain in winter—without obstructing visibility. 100% recyclable.
-Building Integrated Photovoltaic (BIPV) Glass (GREENSTRUCT): Unlike traditional solar panels, BIPV glass replaces standard building materials, generating electricity while maintaining aesthetic and structural integrity. Materials are 100% recyclable.
3. A New Model of Stakeholder Collaboration
In Greece, architects, engineers, and tradespeople typically work in separate phases. Our project breaks this norm by ensuring real-time collaboration during construction. Architects remained involved throughout, making on-site adjustments to optimize performance. This integrated approach improves efficiency, reduces errors, and sets a precedent for better-coordinated retrofits.
Our project followed a structured approach, integrating social impact, technical precision, and academic engagement to create a scalable Passive House retrofit model. As part of the RINNO project, we first identified a pilot building based on social criteria, selecting an energy-poor, working-class residential building to maximize the positive impact on tenants' quality of life.
To secure funding, we partnered with the Municipality of Moschato-Tavros and Greenpeace Greece to launch a crowdfunding campaign, raise awareness, and attract corporate sponsors. Meanwhile, our engineers used PHPP software to determine Passive House requirement and selecting RINNO innovations to be implemented. In collaboration with CERTH, we installed monitoring systems to record temperature, humidity, and CO2 levels, providing baseline data for post-renovation analysis.
Once funding and planning were finalized, retrofit works began, accompanied by academic engagement. Over 100 students from the National Technical University of Athens, University of West Attica, Erasmus+, College Year in Athens, and London Metropolitan University visited the site for hands-on learning. Throughout the process, Passivistas volunteers and HPHI engineers supervised every step, ensuring correct installation in order to achieve the desired airtightness, and keeping tenants informed to maintain transparency and trust.
After completion, the project will enter a one-year monitoring phase, with sensors tracking indoor conditions. The collected data will be analyzed and compiled into a report comparing pre- and post-renovation conditions, demonstrating the real-world benefits of Passive House retrofits. This methodology serves as a replicable model, showing how energy-efficient refurbishments can transform urban housing through a collaborative, data-driven approach.
To secure funding, we partnered with the Municipality of Moschato-Tavros and Greenpeace Greece to launch a crowdfunding campaign, raise awareness, and attract corporate sponsors. Meanwhile, our engineers used PHPP software to determine Passive House requirement and selecting RINNO innovations to be implemented. In collaboration with CERTH, we installed monitoring systems to record temperature, humidity, and CO2 levels, providing baseline data for post-renovation analysis.
Once funding and planning were finalized, retrofit works began, accompanied by academic engagement. Over 100 students from the National Technical University of Athens, University of West Attica, Erasmus+, College Year in Athens, and London Metropolitan University visited the site for hands-on learning. Throughout the process, Passivistas volunteers and HPHI engineers supervised every step, ensuring correct installation in order to achieve the desired airtightness, and keeping tenants informed to maintain transparency and trust.
After completion, the project will enter a one-year monitoring phase, with sensors tracking indoor conditions. The collected data will be analyzed and compiled into a report comparing pre- and post-renovation conditions, demonstrating the real-world benefits of Passive House retrofits. This methodology serves as a replicable model, showing how energy-efficient refurbishments can transform urban housing through a collaborative, data-driven approach.
Our project provides a scalable, inclusive, and forward-thinking model for tackling energy poverty through Passive House retrofits and Positive Energy Buildings (PEBs), aligning with EU carbon-neutral targets.
1. Passive House as a Solution to Energy Poverty
The PH standard is not just an energy-efficient approach—it is a long-term solution to energy poverty, ensuring stable indoor temperatures, healthier air quality, and drastically reduced energy bills. By retrofitting buildings with airtight insulation, advanced ventilation, and renewable energy systems, vulnerable communities can escape dependence on expensive, inefficient heating and cooling systems. Our project proves that low-income residents can achieve high living standards through smart, sustainable upgrades, offering a replicable blueprint for other cities.
2. PEBs: The Future of Carbon Neutrality
With the EU’s goal of carbon neutrality by 2050, PEBs—which generate more energy than they consume—must become the new standard. Our project demonstrates that existing buildings, not just new constructions, can be transformed into energy-positive structures. This methodology can be applied to multifamily buildings across Europe, prioritizing areas where energy poverty is highest.
3. Stakeholder Collaboration & Community Engagement
A key aspect of our success is the collaboration between municipalities, engineers, researchers, sponsors, and residents. By bridging the gap between policy, technical expertise, and community needs, we’ve created a working model that any city can adopt. Engaging tenants from the start has ensured that the project is transparent, community-driven, and socially inclusive.
4. Monitoring & Continuous Improvement
Our monitoring phase will provide data-backed proof of the Passive House impact, allowing decision-makers to scale similar projects with confidence. This approach ensures that solutions continuously evolve, incorporating new technologies and even better materials.
1. Passive House as a Solution to Energy Poverty
The PH standard is not just an energy-efficient approach—it is a long-term solution to energy poverty, ensuring stable indoor temperatures, healthier air quality, and drastically reduced energy bills. By retrofitting buildings with airtight insulation, advanced ventilation, and renewable energy systems, vulnerable communities can escape dependence on expensive, inefficient heating and cooling systems. Our project proves that low-income residents can achieve high living standards through smart, sustainable upgrades, offering a replicable blueprint for other cities.
2. PEBs: The Future of Carbon Neutrality
With the EU’s goal of carbon neutrality by 2050, PEBs—which generate more energy than they consume—must become the new standard. Our project demonstrates that existing buildings, not just new constructions, can be transformed into energy-positive structures. This methodology can be applied to multifamily buildings across Europe, prioritizing areas where energy poverty is highest.
3. Stakeholder Collaboration & Community Engagement
A key aspect of our success is the collaboration between municipalities, engineers, researchers, sponsors, and residents. By bridging the gap between policy, technical expertise, and community needs, we’ve created a working model that any city can adopt. Engaging tenants from the start has ensured that the project is transparent, community-driven, and socially inclusive.
4. Monitoring & Continuous Improvement
Our monitoring phase will provide data-backed proof of the Passive House impact, allowing decision-makers to scale similar projects with confidence. This approach ensures that solutions continuously evolve, incorporating new technologies and even better materials.
Our project tackles pressing global challenges: energy poverty, climate change, and urban sustainability.
1. Energy Poverty & Social Inequality
Millions across the world, particularly in low-income urban areas, struggle to heat or cool their homes affordably. Our project addresses energy poverty by demonstrating how Passive House retrofits can transform existing buildings into highly efficient, low-energy homes, ensuring stable indoor conditions and drastically reduced energy costs. This model can be applied globally to prioritize vulnerable communities, ensuring equitable access to comfortable, healthy living spaces.
2. Climate Change & Carbon Emissions
Buildings account for nearly 40% of global CO₂ emissions, making sustainable construction critical to achieving carbon neutrality. Our project turns a standard multifamily building into a Positive Energy Building, proving that deep energy retrofits—not just new builds—are the key to achieving the EU’s 2050 climate goals. By using Passive House principles and renewable energy, we show that older urban buildings can be transformed into carbon-negative structures, reducing reliance on fossil fuels.
3. Unsustainable Urban Development
Most cities expand through resource-heavy new construction, neglecting aging, inefficient buildings that house low-income populations. Our project challenges this model by proving that retrofitting is more sustainable than demolition. By combining public-private collaboration, community involvement, and scientific monitoring, we offer a replicable framework that cities worldwide can adopt.
By providing a local, practical solution, this project proves that socially inclusive, energy-efficient retrofits can be a global strategy for combating inequality, reducing emissions, and creating future-proof cities.
1. Energy Poverty & Social Inequality
Millions across the world, particularly in low-income urban areas, struggle to heat or cool their homes affordably. Our project addresses energy poverty by demonstrating how Passive House retrofits can transform existing buildings into highly efficient, low-energy homes, ensuring stable indoor conditions and drastically reduced energy costs. This model can be applied globally to prioritize vulnerable communities, ensuring equitable access to comfortable, healthy living spaces.
2. Climate Change & Carbon Emissions
Buildings account for nearly 40% of global CO₂ emissions, making sustainable construction critical to achieving carbon neutrality. Our project turns a standard multifamily building into a Positive Energy Building, proving that deep energy retrofits—not just new builds—are the key to achieving the EU’s 2050 climate goals. By using Passive House principles and renewable energy, we show that older urban buildings can be transformed into carbon-negative structures, reducing reliance on fossil fuels.
3. Unsustainable Urban Development
Most cities expand through resource-heavy new construction, neglecting aging, inefficient buildings that house low-income populations. Our project challenges this model by proving that retrofitting is more sustainable than demolition. By combining public-private collaboration, community involvement, and scientific monitoring, we offer a replicable framework that cities worldwide can adopt.
By providing a local, practical solution, this project proves that socially inclusive, energy-efficient retrofits can be a global strategy for combating inequality, reducing emissions, and creating future-proof cities.
With the renovation set for completion in March 2025, the project will enter a one-year monitoring phase, tracking temperature, humidity, and CO₂ levels to compare pre- and post-retrofit conditions. Beyond that, The Tavros Project will remain an open living lab and social innovation hub for five years, promoting Passive House principles and sustainable urban renewal.
1. Passive House is for Everyone
Passivistas believe that energy-efficient housing should be accessible to all. The Tavros Project will host Open Days for the public, policymakers, and industry stakeholders to experience Passive House benefits firsthand. Visitors will receive guided tours, learning about the five Passive House principles, how they can be scaled to other buildings, and hearing directly from residents about their improved living conditions. The goal is to reach 3,500–5,000 visitors in person and 500,000 people via social media campaigns.
2. Addressing the Performance Gap
Despite advances in energy efficiency, most buildings in Greece remain outdated. The construction industry needs a radical shift, with engineers actively engaged in on-site processes. Passivistas and the Hellenic Passive House Institute will train 500 engineers and construction workers in Passive House design and implementation, using The Tavros Project as a real-world case study.
3. Educating the Next Generation
To make Passive House the new standard, education must start early. Passivistas will work with technical schools and universities to integrate Passive House principles into curricula. Over the next five years, we will educate 1,500 students through guest lectures and site visits, ensuring future architects and engineers are equipped with sustainable design knowledge.
By combining public engagement, professional training, and academic education, The Tavros Project will continue shaping a carbon-neutral, energy-efficient future well beyond its initial renovation.
1. Passive House is for Everyone
Passivistas believe that energy-efficient housing should be accessible to all. The Tavros Project will host Open Days for the public, policymakers, and industry stakeholders to experience Passive House benefits firsthand. Visitors will receive guided tours, learning about the five Passive House principles, how they can be scaled to other buildings, and hearing directly from residents about their improved living conditions. The goal is to reach 3,500–5,000 visitors in person and 500,000 people via social media campaigns.
2. Addressing the Performance Gap
Despite advances in energy efficiency, most buildings in Greece remain outdated. The construction industry needs a radical shift, with engineers actively engaged in on-site processes. Passivistas and the Hellenic Passive House Institute will train 500 engineers and construction workers in Passive House design and implementation, using The Tavros Project as a real-world case study.
3. Educating the Next Generation
To make Passive House the new standard, education must start early. Passivistas will work with technical schools and universities to integrate Passive House principles into curricula. Over the next five years, we will educate 1,500 students through guest lectures and site visits, ensuring future architects and engineers are equipped with sustainable design knowledge.
By combining public engagement, professional training, and academic education, The Tavros Project will continue shaping a carbon-neutral, energy-efficient future well beyond its initial renovation.

